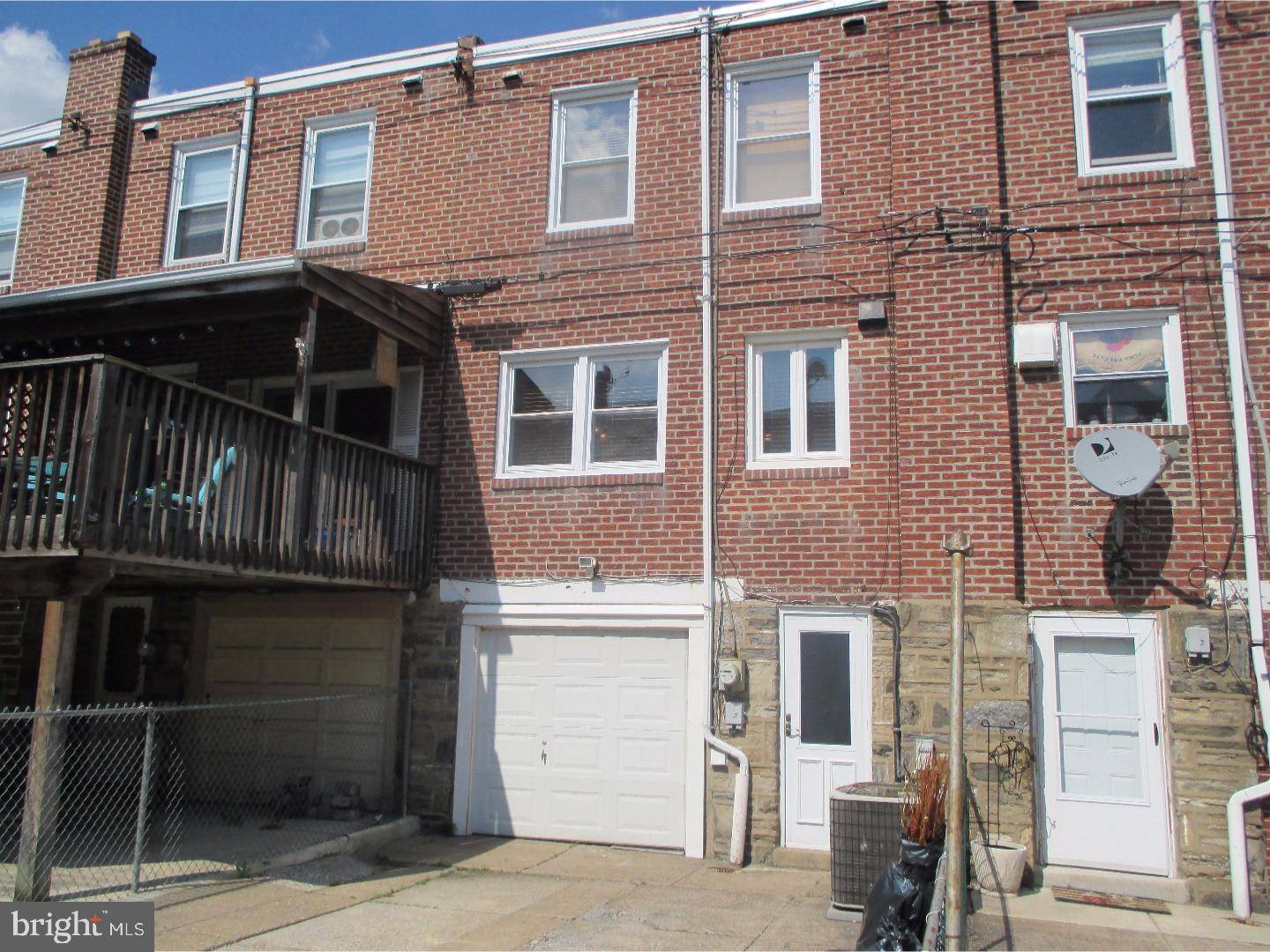Bought with Jonathan Manrique • Giraldo Real Estate Group
$172,500
$172,500
For more information regarding the value of a property, please contact us for a free consultation.
3 Beds
2 Baths
1,152 SqFt
SOLD DATE : 08/18/2017
Key Details
Sold Price $172,500
Property Type Townhouse
Sub Type Interior Row/Townhouse
Listing Status Sold
Purchase Type For Sale
Square Footage 1,152 sqft
Price per Sqft $149
Subdivision Mayfair
MLS Listing ID 1003252541
Sold Date 08/18/17
Style AirLite
Bedrooms 3
Full Baths 2
HOA Y/N N
Abv Grd Liv Area 1,152
Year Built 1967
Annual Tax Amount $1,929
Tax Year 2017
Lot Size 1,633 Sqft
Acres 0.04
Lot Dimensions 16X100
Property Sub-Type Interior Row/Townhouse
Source TREND
Property Description
Absolutely Drop Dead Gorgeous! This Very Well Maintained and Improved Row has so much to offer!! Enter the spacious Living Room with Brand New wall to wall carpet over Hardwood floors. New Storm and Front Door, New Bay Window. Custom Kitchen with a ton of Cabinet, Pantry and Granite Counter Space. Ceramic tile floor. All new Stainless Steel Appliances inclusive of a new Dishwasher & Garbage Disposal. Full Finished Basement with a full bathroom, new glass block window, separate laundry area, and exit to the rear yard and partial garage. Three good size bedrooms on the 2nd floor with a newly updated 3 piece ceramic tile hall bathroom. All Vinyl tilt in windows, Custom window treatments, Gorgeous Light Fixtures. New Heater with Central Air. 40 Gallon Hot Water Heater. 100 Amp Electric C/B, New Roof and so much more the list goes on!
Location
State PA
County Philadelphia
Area 19136 (19136)
Zoning RSA5
Rooms
Other Rooms Living Room, Dining Room, Primary Bedroom, Bedroom 2, Kitchen, Family Room, Bedroom 1, Laundry
Basement Full, Fully Finished
Interior
Interior Features Kitchen - Island, Butlers Pantry, Ceiling Fan(s), Stall Shower, Kitchen - Eat-In
Hot Water Natural Gas
Heating Gas, Forced Air
Cooling Central A/C
Flooring Wood, Fully Carpeted
Equipment Oven - Self Cleaning, Dishwasher, Disposal, Built-In Microwave
Fireplace N
Window Features Bay/Bow
Appliance Oven - Self Cleaning, Dishwasher, Disposal, Built-In Microwave
Heat Source Natural Gas
Laundry Basement
Exterior
Exterior Feature Patio(s)
Garage Spaces 1.0
Utilities Available Cable TV
Water Access N
Roof Type Flat
Accessibility None
Porch Patio(s)
Total Parking Spaces 1
Garage N
Building
Lot Description Rear Yard
Story 2
Foundation Stone
Sewer Public Sewer
Water Public
Architectural Style AirLite
Level or Stories 2
Additional Building Above Grade
New Construction N
Schools
School District The School District Of Philadelphia
Others
Senior Community No
Tax ID 642263000
Ownership Fee Simple
Acceptable Financing Conventional, VA, FHA 203(b)
Listing Terms Conventional, VA, FHA 203(b)
Financing Conventional,VA,FHA 203(b)
Read Less Info
Want to know what your home might be worth? Contact us for a FREE valuation!

Our team is ready to help you sell your home for the highest possible price ASAP

"My job is to find and attract mastery-based agents to the office, protect the culture, and make sure everyone is happy! "






