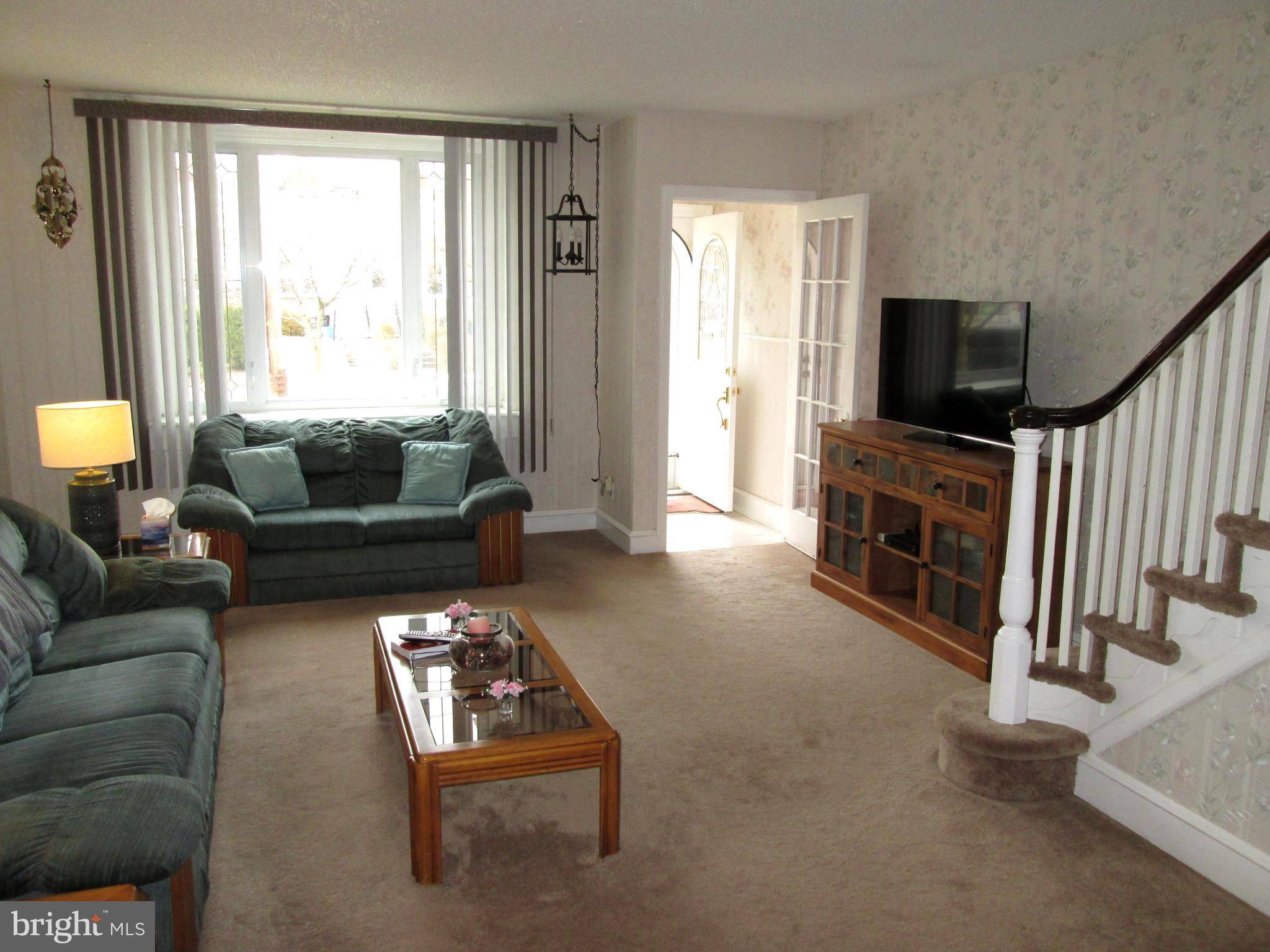Bought with Zhance Chen • RE/MAX Affiliates
$209,900
$209,900
For more information regarding the value of a property, please contact us for a free consultation.
3 Beds
2 Baths
1,440 SqFt
SOLD DATE : 05/16/2019
Key Details
Sold Price $209,900
Property Type Townhouse
Sub Type Interior Row/Townhouse
Listing Status Sold
Purchase Type For Sale
Square Footage 1,440 sqft
Price per Sqft $145
Subdivision Mayfair
MLS Listing ID PAPH726678
Sold Date 05/16/19
Style Straight Thru
Bedrooms 3
Full Baths 2
HOA Y/N N
Abv Grd Liv Area 1,440
Year Built 1945
Annual Tax Amount $2,286
Tax Year 2019
Lot Size 1,854 Sqft
Acres 0.04
Lot Dimensions 16.08 x 115.32
Property Sub-Type Interior Row/Townhouse
Source BRIGHT
Property Description
Welcome home to 3431 Oakmont! All new concrete and brick pointing to greet you as you walk up to the home. The first floor features your living and dining areas that have neutral carpets with natural hardwood floors underneath , lots of natural light, a bay window, a large ceiling fan, and a coat closet for extra storage. Continuing into the Kitchen there are beautiful wood cabinets, recessed lighting, Tile backlash, stone counter top, wood wainscoting , and under cabinet lighting. There are double doors leading to the outback large composite deck with Vinyl railing. Lighting, an outlet and hose hook up also available on the deck. Going up to the second floor, you have three good size bedrooms along with a main bathroom. All Three bedrooms contain neutral paint, ceiling fans, six panel doors, lots of closet space, and replacement windows. The main bath offers new tile and a stall shower with a new shower pan installed. Moving down to the basement you have tons of space to entertain or relax. Dim-able Recessed lighting, neutral paint and carpets, double door closet for storage and a full bathroom. The bathroom has new vanity, tile, and stall shower. There is also access to the garage and the fenced back yard from the basement. Rubber roof is also only Five years old. Schedule your appointment today !!
Location
State PA
County Philadelphia
Area 19136 (19136)
Zoning RSA5
Rooms
Basement Fully Finished, Garage Access, Outside Entrance
Interior
Heating Radiator
Cooling Ceiling Fan(s), Wall Unit, Window Unit(s)
Fireplace N
Heat Source Natural Gas
Exterior
Parking Features Inside Access, Basement Garage
Garage Spaces 1.0
Fence Chain Link
Water Access N
Roof Type Rubber
Accessibility None
Attached Garage 1
Total Parking Spaces 1
Garage Y
Building
Story 2
Sewer Public Septic, Public Sewer
Water Public
Architectural Style Straight Thru
Level or Stories 2
Additional Building Above Grade, Below Grade
New Construction N
Schools
School District The School District Of Philadelphia
Others
Senior Community No
Tax ID 642193700
Ownership Fee Simple
SqFt Source Assessor
Horse Property N
Special Listing Condition Standard
Read Less Info
Want to know what your home might be worth? Contact us for a FREE valuation!

Our team is ready to help you sell your home for the highest possible price ASAP

"My job is to find and attract mastery-based agents to the office, protect the culture, and make sure everyone is happy! "






