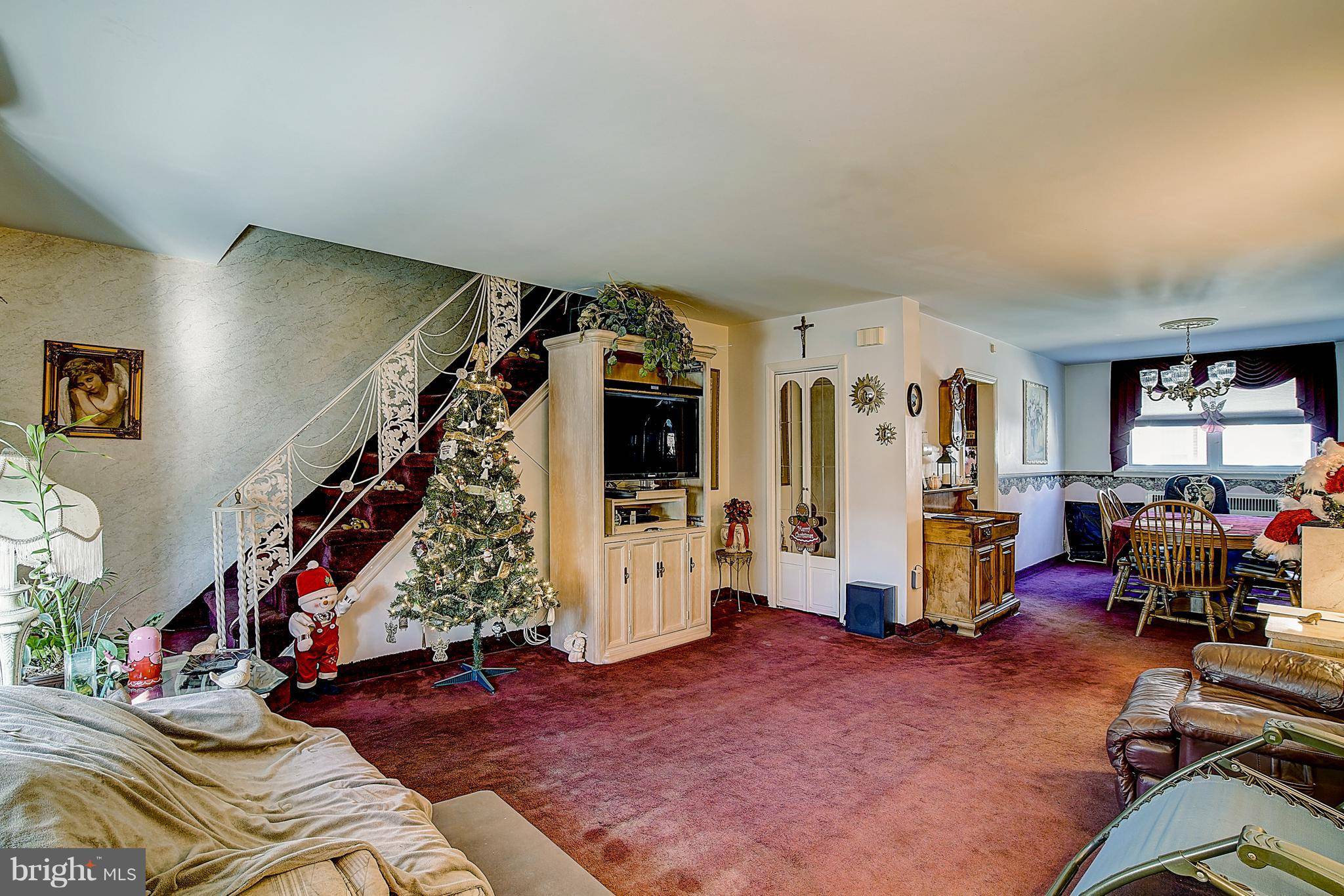Bought with Tammie Brooks • Realty Mark Associates-CC
$149,900
$149,900
For more information regarding the value of a property, please contact us for a free consultation.
3 Beds
2 Baths
1,735 SqFt
SOLD DATE : 03/12/2019
Key Details
Sold Price $149,900
Property Type Townhouse
Sub Type Interior Row/Townhouse
Listing Status Sold
Purchase Type For Sale
Square Footage 1,735 sqft
Price per Sqft $86
Subdivision Mayfair
MLS Listing ID PAPH505114
Sold Date 03/12/19
Style Traditional
Bedrooms 3
Full Baths 1
Half Baths 1
HOA Y/N N
Abv Grd Liv Area 1,155
Year Built 1950
Annual Tax Amount $1,628
Tax Year 2018
Lot Size 1,217 Sqft
Acres 0.03
Property Sub-Type Interior Row/Townhouse
Source BRIGHT
Property Description
The first thing you will notice is there is plenty of street parking out front but you won t need it because you have an attached garage with inside access and room for 1 car parking in the rear. As you walk up the front steps onto the concrete patio, you will pass a built in garden bed that looks great in the Spring. Through the front door you enter into the living room with wall to wall carpet. Straight ahead you will find the formal dining room which features a large window that allows for a ton of natural light. Go left to enter the kitchen. Here you will see rustic cabinetry, built-in dishwasher, and laminate countertop. Downstairs there is a partially finished basement. The red oak wainscoting provides the perfect accent to the room. There is also a utility room with custom built shelving for storage, laundry, garage access, walk out to the rear of the home and a half bathroom. On the upper floor, like most row homes in the Northeast, there is a large master bedroom and two more good sized bedrooms accompanying the full bath with decorative stained glass skylight. This home is close to both public and parochial schools, Frankford Ave shopping district, major highways and public transportation. Schedule your showing today.
Location
State PA
County Philadelphia
Area 19136 (19136)
Zoning RSA5
Rooms
Other Rooms Living Room, Dining Room, Primary Bedroom, Bedroom 2, Bedroom 3, Kitchen, Family Room
Basement Full
Interior
Heating Radiant
Cooling Wall Unit, Window Unit(s)
Fireplace N
Heat Source Natural Gas
Laundry Basement
Exterior
Parking Features Inside Access
Garage Spaces 1.0
Water Access N
Accessibility None
Attached Garage 1
Total Parking Spaces 1
Garage Y
Building
Story 2
Sewer Public Sewer
Water Public
Architectural Style Traditional
Level or Stories 2
Additional Building Above Grade, Below Grade
New Construction N
Schools
Elementary Schools Edwin Forrest School
Middle Schools Edwin Forrest School
High Schools Abraham Lincoln
School District The School District Of Philadelphia
Others
Senior Community No
Tax ID 412156800
Ownership Fee Simple
SqFt Source Assessor
Special Listing Condition Standard
Read Less Info
Want to know what your home might be worth? Contact us for a FREE valuation!

Our team is ready to help you sell your home for the highest possible price ASAP

"My job is to find and attract mastery-based agents to the office, protect the culture, and make sure everyone is happy! "






