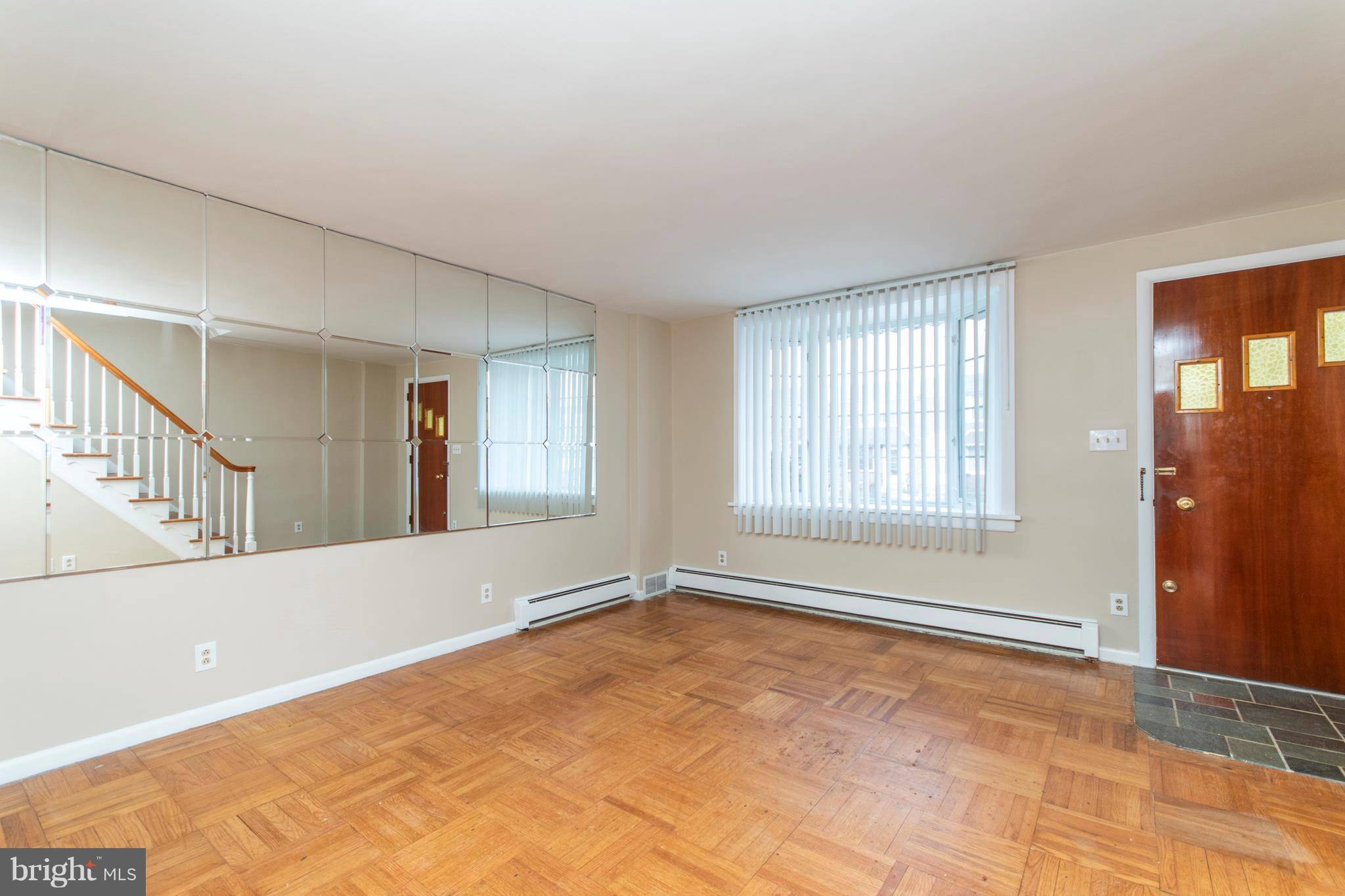Bought with Patty M Allen • Patty's Real Estate Group
$143,500
$143,500
For more information regarding the value of a property, please contact us for a free consultation.
3 Beds
2 Baths
1,071 Sqft Lot
SOLD DATE : 03/06/2019
Key Details
Sold Price $143,500
Property Type Townhouse
Sub Type Interior Row/Townhouse
Listing Status Sold
Purchase Type For Sale
Subdivision Mayfair
MLS Listing ID PAPH511342
Sold Date 03/06/19
Style AirLite
Bedrooms 3
Full Baths 1
Half Baths 1
HOA Y/N N
Year Built 1950
Annual Tax Amount $1,666
Tax Year 2020
Lot Size 1,071 Sqft
Acres 0.02
Property Sub-Type Interior Row/Townhouse
Source BRIGHT
Property Description
Welcome home to this Freshly Painted 3 Bedroom 1 1/2 Bath Gem in Mayfair with Original Hardwood Floors throughout. Out front there is a Fenced in Patio area to sit and enjoy those Spring and Summer nights. As you enter through the front door, the Foyer has nice Slate Tile that leads to the Spacious Living Room with a Beautiful Bay Window. There are 2 Lighted Alcoves with Shelving for your Knick Knacks, and a small Closet. The Dining Room has Crown Molding and Chair Rail and leads to the Eat in Kitchen. Upstairs you'll find 3 Bedrooms- all with Ceiling Fans, and a Full Bathroom. The Heated Basement has lots of Clever Storage Areas and Closets, a Laundry Room and Half Bath. Out back you'll find a Newer Garage Door with Opener to park your car or store more of your things. The Electric is newer, as are the Windows, Back Screen Door and Storm Door. Convenient to Shopping and Transportation. Come see this Great Home soon....won't last!
Location
State PA
County Philadelphia
Area 19136 (19136)
Zoning RSA5
Rooms
Other Rooms Living Room, Dining Room, Primary Bedroom, Bedroom 2, Bedroom 3, Kitchen, Basement, Laundry, Full Bath
Basement Partial, Daylight, Partial, Rear Entrance, Shelving, Heated, Connecting Stairway, Fully Finished
Interior
Interior Features Ceiling Fan(s), Chair Railings, Crown Moldings, Formal/Separate Dining Room, Kitchen - Eat-In, Kitchen - Table Space, Wood Floors
Hot Water Natural Gas
Heating Baseboard - Hot Water
Cooling Ceiling Fan(s), Wall Unit
Flooring Hardwood, Laminated, Tile/Brick
Equipment Cooktop, Disposal, Dryer - Gas, Oven/Range - Gas, Washer
Furnishings No
Fireplace N
Window Features Bay/Bow,Screens,Replacement
Appliance Cooktop, Disposal, Dryer - Gas, Oven/Range - Gas, Washer
Heat Source Natural Gas
Laundry Basement
Exterior
Exterior Feature Patio(s)
Parking Features Additional Storage Area, Garage - Rear Entry, Garage Door Opener
Garage Spaces 1.0
Utilities Available Natural Gas Available, Cable TV Available
Water Access N
Roof Type Flat
Accessibility None
Porch Patio(s)
Attached Garage 1
Total Parking Spaces 1
Garage Y
Building
Story 2
Sewer Public Sewer
Water Public
Architectural Style AirLite
Level or Stories 2
Additional Building Above Grade, Below Grade
New Construction N
Schools
Elementary Schools Edwin Forrest School
High Schools Abraham Lincoln
School District The School District Of Philadelphia
Others
Senior Community No
Tax ID 412225900
Ownership Fee Simple
SqFt Source Assessor
Acceptable Financing Cash, Conventional, FHA, VA
Horse Property N
Listing Terms Cash, Conventional, FHA, VA
Financing Cash,Conventional,FHA,VA
Special Listing Condition Standard
Read Less Info
Want to know what your home might be worth? Contact us for a FREE valuation!

Our team is ready to help you sell your home for the highest possible price ASAP

"My job is to find and attract mastery-based agents to the office, protect the culture, and make sure everyone is happy! "






