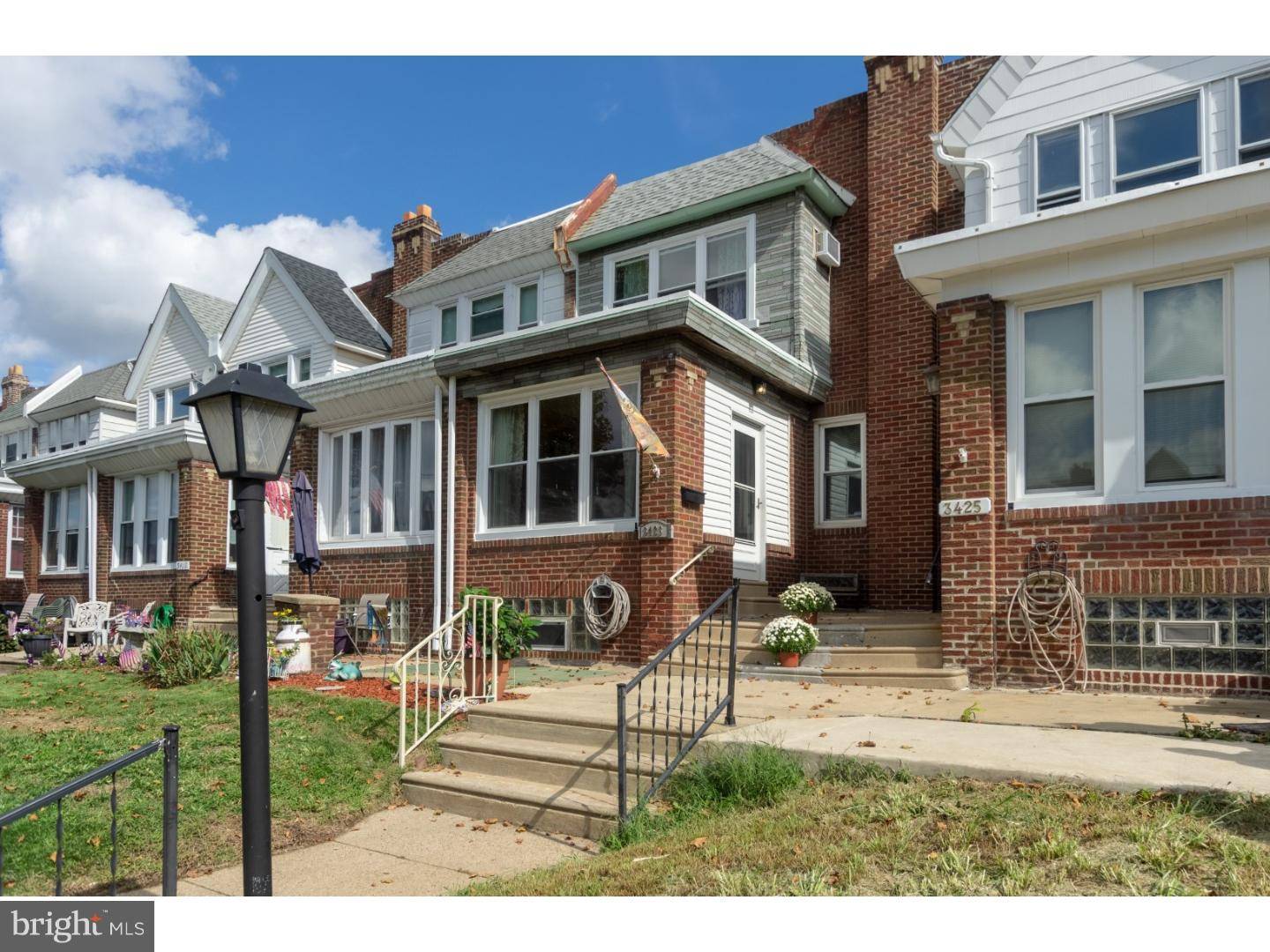Bought with Zhance Chen • RE/MAX Affiliates
$205,000
$180,000
13.9%For more information regarding the value of a property, please contact us for a free consultation.
3 Beds
3 Baths
1,600 SqFt
SOLD DATE : 01/08/2019
Key Details
Sold Price $205,000
Property Type Townhouse
Sub Type Interior Row/Townhouse
Listing Status Sold
Purchase Type For Sale
Square Footage 1,600 sqft
Price per Sqft $128
Subdivision Mayfair
MLS Listing ID 1009928958
Sold Date 01/08/19
Style Straight Thru
Bedrooms 3
Full Baths 1
Half Baths 2
HOA Y/N N
Abv Grd Liv Area 1,600
Year Built 1945
Annual Tax Amount $1,907
Tax Year 2018
Lot Size 1,615 Sqft
Acres 0.04
Lot Dimensions 16X101
Property Sub-Type Interior Row/Townhouse
Source TREND
Property Description
Move right in and Enjoy! Here is your opportunity to own your own property in the West Mayfair area. This is a gorgeous 1600 square foot, 3 bedrooms with 1.5 baths. Enter into the open foyer with lots of windows and laminate floors. The foyer will lead you to the straight through home. The large living room leads into the formal dining room with a closet. Head back further to the lovely new kitchen that will grab the attention of any cook at heart. Cabinets for everything! Stainless steel appliances and granite countertops leading to the new attached deck! Upstairs 3 large bedrooms with great closet space and a newly upgraded bath. The fully finished basement with half bath is great for extra living space and entertaining. Completed with a private parking area, this home will not last long. This property is close to local favorites like Tony's Tomato Pies, Chickie's and Pete's, Primo's, Sweet Lucy's and many more. Conveniently located near SEPTA for quick commutes to Center City, major highways, Pennypack Park, entertainment and shopping! Showings will begin Sunday, October 21st, during the Open House.
Location
State PA
County Philadelphia
Area 19136 (19136)
Zoning RSA5
Rooms
Other Rooms Living Room, Dining Room, Primary Bedroom, Bedroom 2, Kitchen, Bedroom 1, Laundry
Basement Partial
Interior
Hot Water Natural Gas
Heating Gas, Radiator
Cooling Wall Unit
Flooring Fully Carpeted, Tile/Brick
Fireplace N
Heat Source Natural Gas
Laundry Basement
Exterior
Exterior Feature Deck(s)
Water Access N
Accessibility None
Porch Deck(s)
Garage N
Building
Story 2
Sewer Public Sewer
Water Public
Architectural Style Straight Thru
Level or Stories 2
Additional Building Above Grade
Structure Type Cathedral Ceilings,9'+ Ceilings
New Construction N
Schools
High Schools Abraham Lincoln
School District The School District Of Philadelphia
Others
Senior Community No
Tax ID 642134400
Ownership Fee Simple
SqFt Source Assessor
Security Features Security System
Special Listing Condition Standard
Read Less Info
Want to know what your home might be worth? Contact us for a FREE valuation!

Our team is ready to help you sell your home for the highest possible price ASAP

"My job is to find and attract mastery-based agents to the office, protect the culture, and make sure everyone is happy! "






