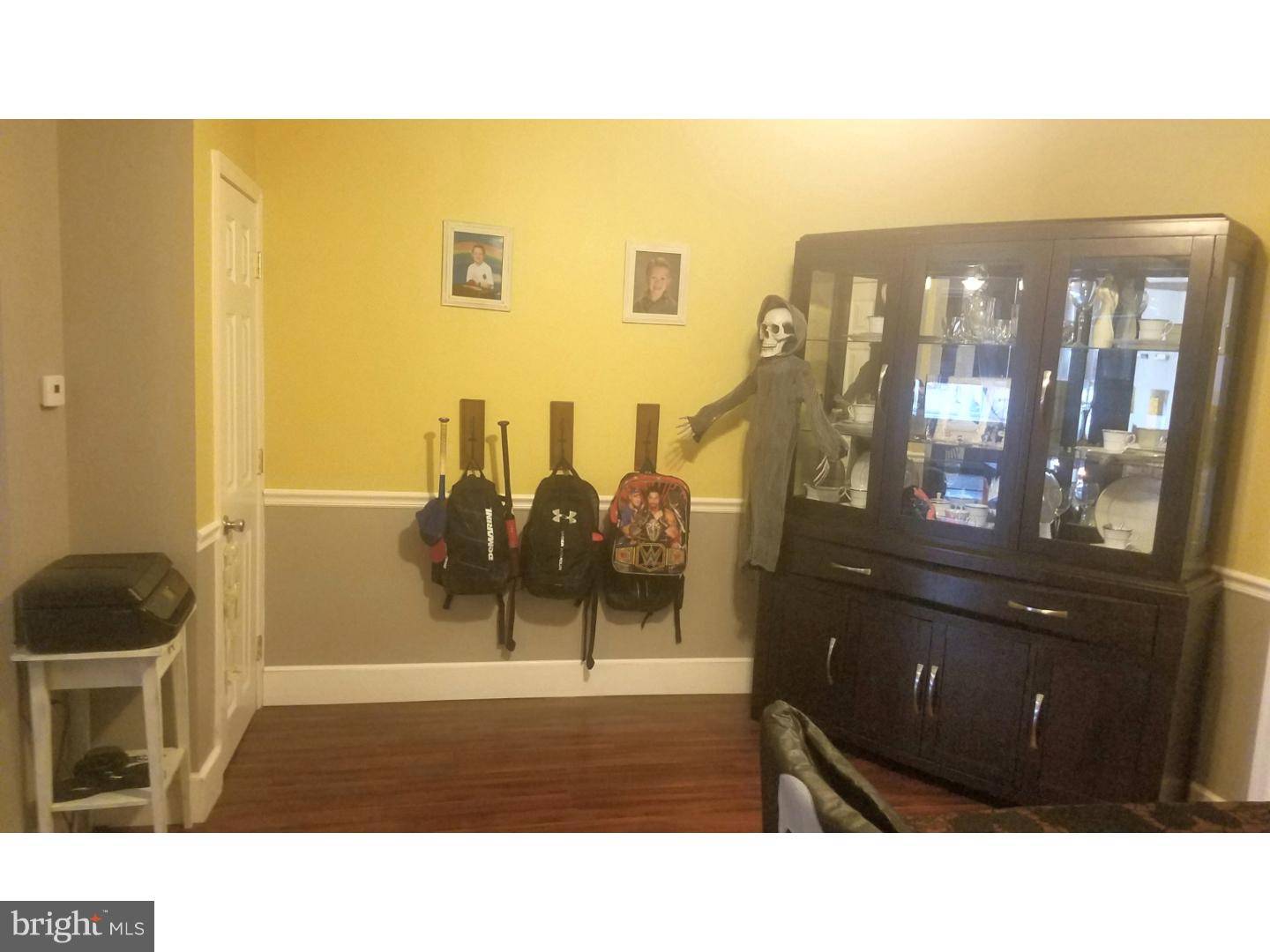Bought with Zun X Lin • Legacy Landmark Realty LLC
$188,900
$209,900
10.0%For more information regarding the value of a property, please contact us for a free consultation.
3 Beds
1 Bath
1,568 SqFt
SOLD DATE : 12/10/2018
Key Details
Sold Price $188,900
Property Type Townhouse
Sub Type Interior Row/Townhouse
Listing Status Sold
Purchase Type For Sale
Square Footage 1,568 sqft
Price per Sqft $120
Subdivision Mayfair
MLS Listing ID 1009934504
Sold Date 12/10/18
Style Straight Thru
Bedrooms 3
Full Baths 1
HOA Y/N N
Abv Grd Liv Area 1,568
Year Built 1970
Annual Tax Amount $1,989
Tax Year 2018
Lot Size 1,604 Sqft
Acres 0.04
Lot Dimensions 16X100
Property Sub-Type Interior Row/Townhouse
Source TREND
Property Description
Motivated Sellers! One of the largest homes in the neighborhood! Completely updated throughout. When you first approach your new home you will fall in love with the private fenced in front patio- perfect for summer BBQs. The living area features a separate sitting area which can be used for a play area or for simply relaxing with a book. The formal fining room features two closets and elegant chair rain. The over-sized eat-in kitchen features 42" cabinets, recessed lighting and access to the rear deck. Upstairs you will find 3 spacious bedrooms and an updated 3 piece bathroom with large linen closet. The basement is waiting for your finishing touched, you have 2 separate rooms and a large cedar closet. Zoned for a duplex but currently used as a single family residence. Can easily be converted back to a duplex. Home still features separate heating for each floor (radiator heating on 1st floor and electric baseboard on 2nd floor). Separate electric meter for each floor and separate hot water heater for each floor. When the bathroom for the 1st floor was removed it was capped below the floor for future conversion. The plumbing for the upstairs kitchen is capped behind sheet rock. The separate entrance for the 2nd floor can be easily converted back by adding a wall and turning the large window back to a door. Don't miss this RARE opportunity! Great location- walking distance to shopping, schools and public transportation.
Location
State PA
County Philadelphia
Area 19136 (19136)
Zoning RSA5
Rooms
Other Rooms Living Room, Dining Room, Primary Bedroom, Bedroom 2, Kitchen, Bedroom 1
Basement Full, Unfinished
Interior
Interior Features Kitchen - Eat-In
Hot Water Natural Gas
Heating Gas, Electric, Radiator
Cooling Central A/C, Wall Unit
Flooring Fully Carpeted, Vinyl
Fireplace N
Heat Source Natural Gas, Electric
Laundry Basement
Exterior
Exterior Feature Deck(s), Patio(s)
Garage Spaces 1.0
Water Access N
Roof Type Flat
Accessibility None
Porch Deck(s), Patio(s)
Total Parking Spaces 1
Garage N
Building
Story 2
Sewer Public Sewer
Water Public
Architectural Style Straight Thru
Level or Stories 2
Additional Building Above Grade
New Construction N
Schools
School District The School District Of Philadelphia
Others
Senior Community No
Tax ID 642164200
Ownership Fee Simple
Read Less Info
Want to know what your home might be worth? Contact us for a FREE valuation!

Our team is ready to help you sell your home for the highest possible price ASAP

"My job is to find and attract mastery-based agents to the office, protect the culture, and make sure everyone is happy! "






