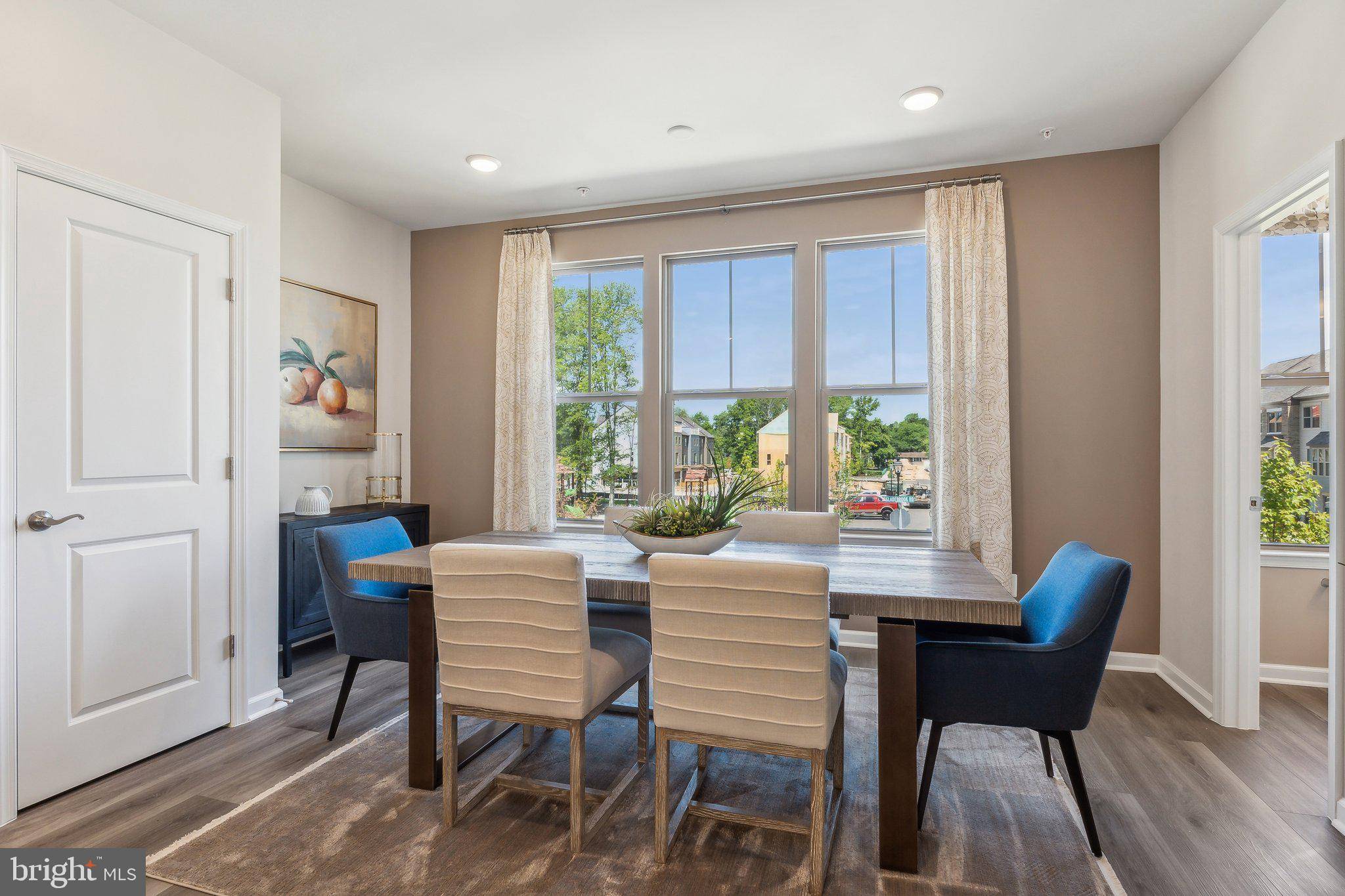Bought with Amadu O Forna • Metro Houses Real Estate Services
$516,875
$526,875
1.9%For more information regarding the value of a property, please contact us for a free consultation.
4 Beds
4 Baths
2,201 SqFt
SOLD DATE : 07/15/2025
Key Details
Sold Price $516,875
Property Type Townhouse
Sub Type Interior Row/Townhouse
Listing Status Sold
Purchase Type For Sale
Square Footage 2,201 sqft
Price per Sqft $234
Subdivision Overlook At Westmore
MLS Listing ID MDPG2152102
Sold Date 07/15/25
Style Traditional
Bedrooms 4
Full Baths 3
Half Baths 1
HOA Fees $14/mo
HOA Y/N Y
Abv Grd Liv Area 2,201
Year Built 2025
Tax Year 2025
Lot Size 1,771 Sqft
Acres 0.04
Property Sub-Type Interior Row/Townhouse
Source BRIGHT
Property Description
Stunning new construction 3-bedroom, 3.5-bath home in desirable Louisa! This modern home offers an open-concept layout with a spacious kitchen featuring a large island, perfect for gatherings. Enjoy the seamless flow to the backyard deck off the family room—ideal for indoor-outdoor living. Thoughtful touches include a walk-in coat closet and a large walk-in closet in the luxurious master suite. Includes a 2-car front-load garage plus 2 additional driveway parking spots. Move-in ready with all the features today's buyers want!
*This home is under construction. Please visit the onsite Sales Trailer for information. Photos are of a similar home.
Location
State MD
County Prince Georges
Interior
Interior Features Dining Area, Family Room Off Kitchen, Floor Plan - Open, Kitchen - Island, Recessed Lighting, Upgraded Countertops, Walk-in Closet(s), Entry Level Bedroom, Pantry
Hot Water Electric
Heating Forced Air
Cooling Central A/C
Flooring Carpet, Luxury Vinyl Plank, Ceramic Tile
Equipment Dishwasher, Disposal, Microwave, Oven/Range - Gas, Refrigerator
Window Features Double Pane,Low-E
Appliance Dishwasher, Disposal, Microwave, Oven/Range - Gas, Refrigerator
Heat Source Natural Gas
Exterior
Parking Features Garage - Front Entry, Garage Door Opener
Garage Spaces 2.0
Utilities Available Cable TV, Under Ground
Amenities Available Club House, Common Grounds, Picnic Area, Pool - Outdoor, Tot Lots/Playground
Water Access N
Accessibility None
Attached Garage 2
Total Parking Spaces 2
Garage Y
Building
Story 3
Foundation Slab
Sewer Public Sewer
Water Public
Architectural Style Traditional
Level or Stories 3
Additional Building Above Grade
Structure Type 9'+ Ceilings
New Construction Y
Schools
School District Prince George'S County Public Schools
Others
HOA Fee Include Lawn Maintenance,Pool(s),Road Maintenance,Snow Removal,Trash,Lawn Care Front,Lawn Care Rear,Lawn Care Side
Senior Community No
Tax ID NO TAX RECORD
Ownership Fee Simple
SqFt Source Estimated
Acceptable Financing FHA, VA, Conventional, Cash
Listing Terms FHA, VA, Conventional, Cash
Financing FHA,VA,Conventional,Cash
Special Listing Condition Standard
Read Less Info
Want to know what your home might be worth? Contact us for a FREE valuation!

Our team is ready to help you sell your home for the highest possible price ASAP

"My job is to find and attract mastery-based agents to the office, protect the culture, and make sure everyone is happy! "






