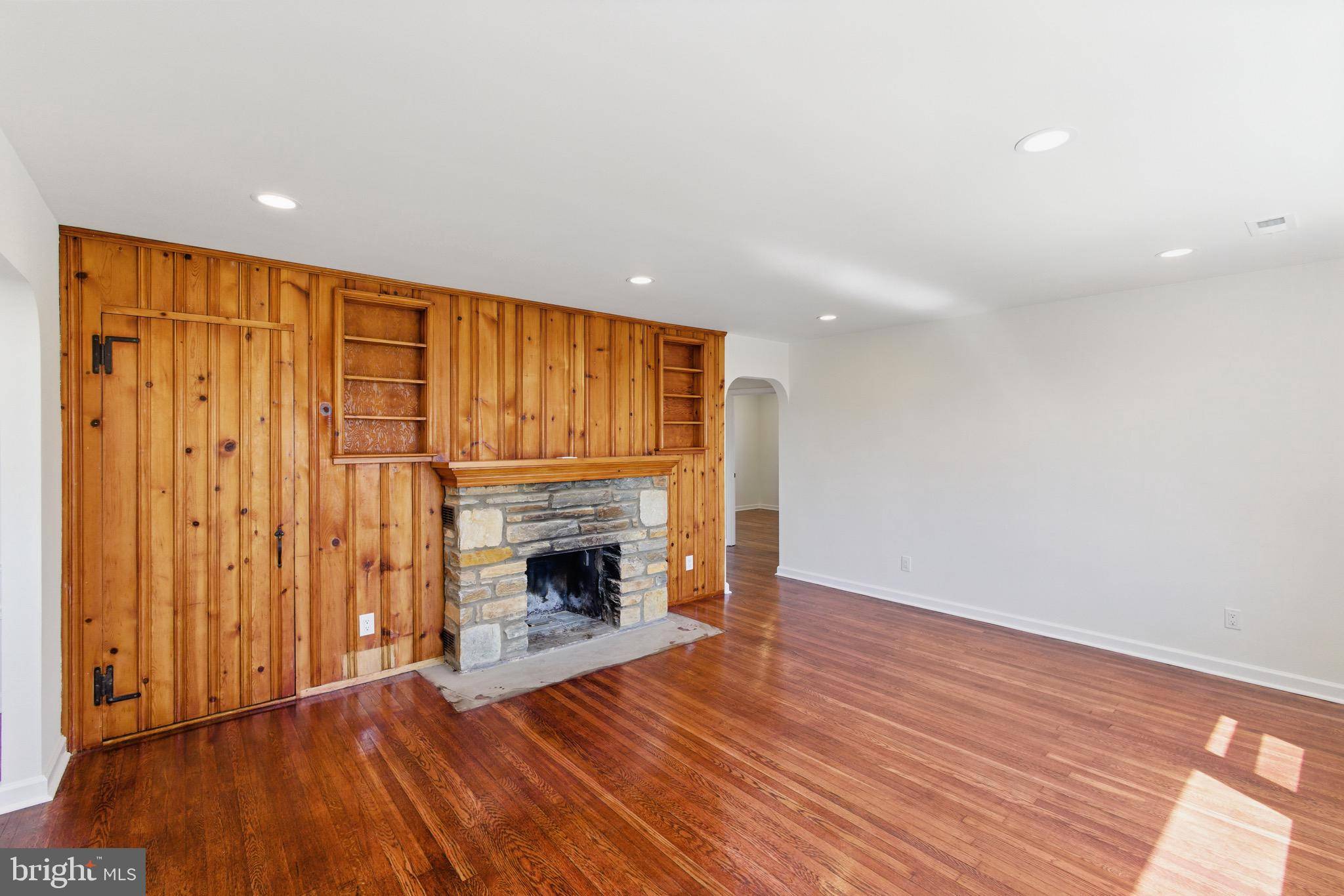Bought with Nina Gupta • EXP Realty, LLC
$485,000
$499,900
3.0%For more information regarding the value of a property, please contact us for a free consultation.
3 Beds
2 Baths
1,583 SqFt
SOLD DATE : 06/11/2025
Key Details
Sold Price $485,000
Property Type Single Family Home
Sub Type Detached
Listing Status Sold
Purchase Type For Sale
Square Footage 1,583 sqft
Price per Sqft $306
Subdivision None Available
MLS Listing ID PAPH2467980
Sold Date 06/11/25
Style Ranch/Rambler
Bedrooms 3
Full Baths 2
HOA Y/N N
Abv Grd Liv Area 1,583
Year Built 1965
Available Date 2025-04-11
Annual Tax Amount $5,442
Tax Year 2024
Lot Size 0.483 Acres
Acres 0.48
Lot Dimensions 63.00 x 160.00
Property Sub-Type Detached
Source BRIGHT
Property Description
Welcome to this recently renovated ranch, sitting on a spacious corner lot! This home was thoughtfully renovated giving it modern finishes while still maintaining some of its original charm! The original flooring was refinished to bring back that amazing look out throughout the main level, while adding tile and new cabinets to the kitchen helped bring a fresh feel! All of the bathrooms have been fully renovated and feature high end floor to ceiling tile and all new fixtures. The basement was also finished so you have no shortage of entertaining space as well!
Location
State PA
County Philadelphia
Area 19115 (19115)
Zoning RSD1
Rooms
Basement Partially Finished
Main Level Bedrooms 3
Interior
Hot Water Electric
Heating Heat Pump(s)
Cooling Central A/C
Fireplace N
Heat Source Electric
Exterior
Parking Features Garage - Front Entry
Garage Spaces 1.0
Water Access N
Accessibility None
Attached Garage 1
Total Parking Spaces 1
Garage Y
Building
Story 1
Foundation Concrete Perimeter
Sewer Public Sewer
Water Well
Architectural Style Ranch/Rambler
Level or Stories 1
Additional Building Above Grade, Below Grade
New Construction N
Schools
School District Philadelphia City
Others
Senior Community No
Tax ID 632187300
Ownership Fee Simple
SqFt Source Assessor
Acceptable Financing Cash, Conventional, FHA, VA
Listing Terms Cash, Conventional, FHA, VA
Financing Cash,Conventional,FHA,VA
Special Listing Condition Standard
Read Less Info
Want to know what your home might be worth? Contact us for a FREE valuation!

Our team is ready to help you sell your home for the highest possible price ASAP

"My job is to find and attract mastery-based agents to the office, protect the culture, and make sure everyone is happy! "






