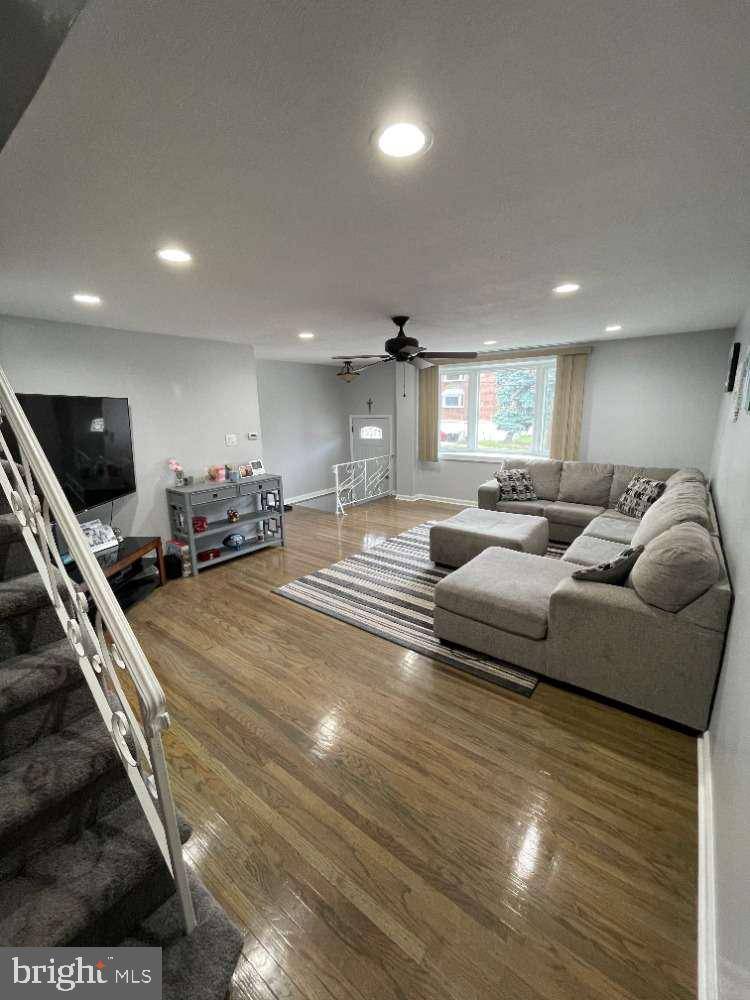Bought with Kathleen Aviles-Robles • Century 21 Advantage Gold-Roosevelt
$294,900
$294,900
For more information regarding the value of a property, please contact us for a free consultation.
3 Beds
2 Baths
1,404 SqFt
SOLD DATE : 07/29/2022
Key Details
Sold Price $294,900
Property Type Townhouse
Sub Type Interior Row/Townhouse
Listing Status Sold
Purchase Type For Sale
Square Footage 1,404 sqft
Price per Sqft $210
Subdivision None Available
MLS Listing ID PAPH2125746
Sold Date 07/29/22
Style AirLite
Bedrooms 3
Full Baths 1
Half Baths 1
HOA Y/N N
Abv Grd Liv Area 1,404
Year Built 1962
Annual Tax Amount $2,409
Tax Year 2022
Lot Size 2,012 Sqft
Acres 0.05
Lot Dimensions 20.00 x 100.00
Property Sub-Type Interior Row/Townhouse
Source BRIGHT
Property Description
Welcome home to this Spectacular Move in Condition, 3 bed. 1.5 Bath 2 Story all brick in Holme Circle area. Enter this home to an oversized living room with recessed lighting and refinished original hardwood floors with a vinyl bay window. Nice size dining room with continued refinished original hardwood floors that opens up to the kitchen with an eat in breakfast bar. The kitchen has been recently updated with custom wood cabinets with undercabinet lighting, recessed lighting, stainless steel sink, gas range, stainless steel refrigerator, stainless steel dishwasher, ceramic tile floor, granite counter tops and backsplash. Powder room is located off the kitchen which completes the first floor. Going upstairs there is wall-to-wall carpet with 2 nicely sized rooms with ample closet space and an overly sized master bedroom with recessed lighting and a generous sized walk-in closet. The main bathroom has been recently updated with subway tiles around the shower/tub, ceramic floor tiles, new vanity with granite top, and a double flush toilet. The basement has been recently finished with carpeting and recessed lighting perfect for a playroom, man-cave, or family room. Off the basement is a laundry room/utility room with the gas heater and central air conditioning unit and additional storage. There is also, a 1.5 car garage with automatic door opener. To complete this area is a nice sized fenced in yard with covered patio. There are vinyl windows throughout the house. Upgraded electrical box with newer service drop line. This home is well maintained and move in ready. Close to I-95 and Roosevelt Blvd. **Property is contingent on sellers finding adequate housing.
Location
State PA
County Philadelphia
Area 19136 (19136)
Zoning RSA4
Rooms
Other Rooms Living Room, Dining Room, Primary Bedroom, Bedroom 2, Bedroom 3, Kitchen, Basement, Laundry, Full Bath, Half Bath
Basement Fully Finished, Garage Access, Interior Access
Interior
Interior Features Carpet, Ceiling Fan(s), Recessed Lighting, Upgraded Countertops, Kitchen - Eat-In, Walk-in Closet(s), Formal/Separate Dining Room, Wood Floors
Hot Water Natural Gas
Heating Forced Air
Cooling Ceiling Fan(s), Central A/C
Flooring Carpet, Ceramic Tile, Hardwood
Equipment Dishwasher, Dryer - Gas, Dual Flush Toilets, Exhaust Fan, Microwave, Oven/Range - Gas, Water Heater, Stainless Steel Appliances, Refrigerator
Fireplace N
Window Features Bay/Bow,Vinyl Clad
Appliance Dishwasher, Dryer - Gas, Dual Flush Toilets, Exhaust Fan, Microwave, Oven/Range - Gas, Water Heater, Stainless Steel Appliances, Refrigerator
Heat Source Natural Gas
Laundry Basement
Exterior
Exterior Feature Brick, Patio(s)
Parking Features Garage Door Opener
Garage Spaces 1.0
Fence Chain Link
Utilities Available Cable TV Available, Natural Gas Available, Electric Available, Sewer Available, Water Available
Water Access N
Roof Type Flat,Rubber
Street Surface Black Top
Accessibility None
Porch Brick, Patio(s)
Road Frontage City/County
Attached Garage 1
Total Parking Spaces 1
Garage Y
Building
Lot Description Rear Yard
Story 2
Foundation Concrete Perimeter
Sewer Public Sewer
Water Public
Architectural Style AirLite
Level or Stories 2
Additional Building Above Grade, Below Grade
Structure Type Dry Wall
New Construction N
Schools
School District The School District Of Philadelphia
Others
Senior Community No
Tax ID 572076356
Ownership Fee Simple
SqFt Source Assessor
Security Features Carbon Monoxide Detector(s),Exterior Cameras
Acceptable Financing Cash, Conventional, FHA, VA
Listing Terms Cash, Conventional, FHA, VA
Financing Cash,Conventional,FHA,VA
Special Listing Condition Standard
Read Less Info
Want to know what your home might be worth? Contact us for a FREE valuation!

Our team is ready to help you sell your home for the highest possible price ASAP

"My job is to find and attract mastery-based agents to the office, protect the culture, and make sure everyone is happy! "






