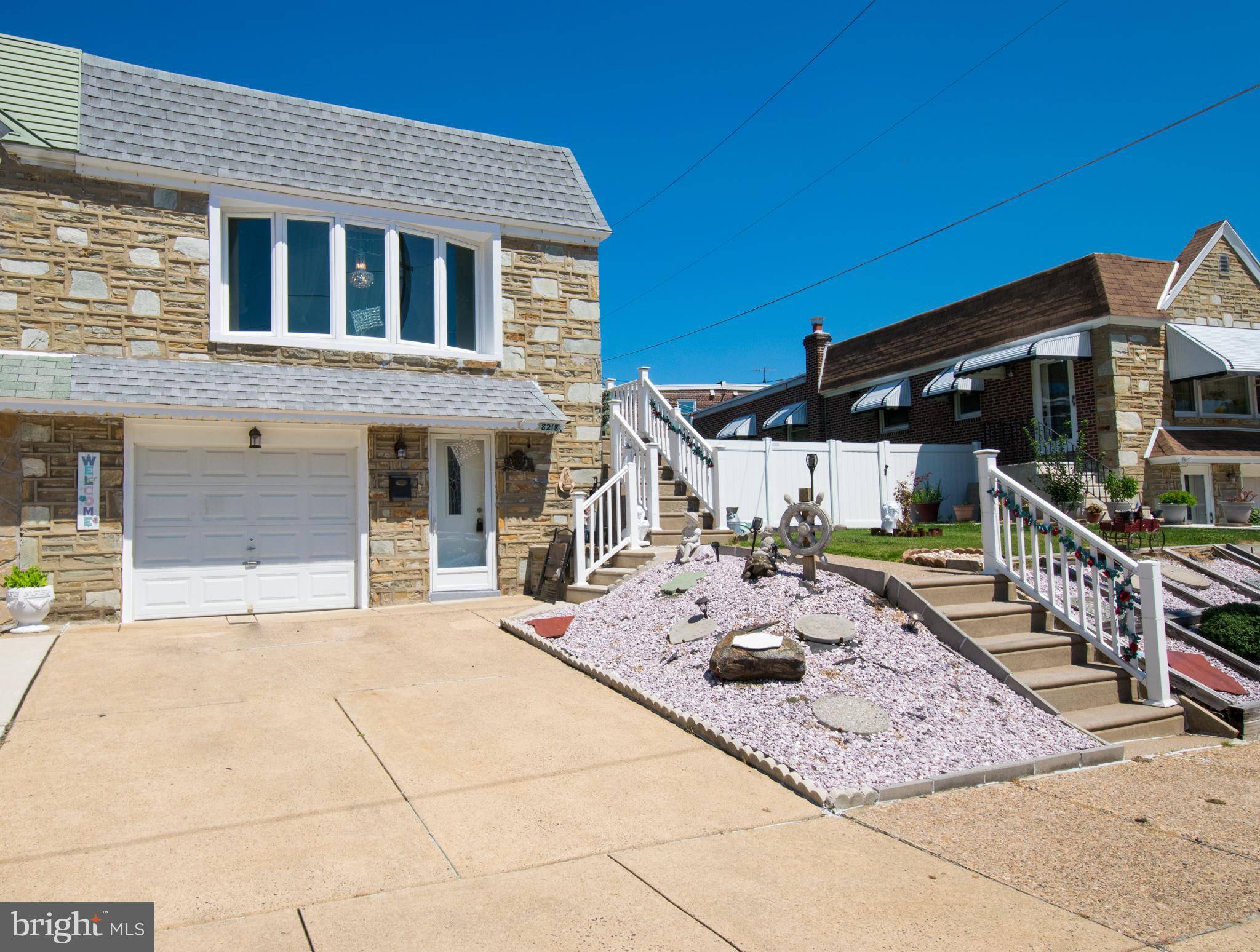Bought with Steve J Dziegielewski • Arya Realtors
$320,000
$347,500
7.9%For more information regarding the value of a property, please contact us for a free consultation.
3 Beds
2 Baths
2,140 SqFt
SOLD DATE : 11/30/2022
Key Details
Sold Price $320,000
Property Type Single Family Home
Sub Type Twin/Semi-Detached
Listing Status Sold
Purchase Type For Sale
Square Footage 2,140 sqft
Price per Sqft $149
Subdivision None Available
MLS Listing ID PAPH2146490
Sold Date 11/30/22
Style Ranch/Rambler
Bedrooms 3
Full Baths 1
Half Baths 1
HOA Y/N N
Abv Grd Liv Area 1,070
Year Built 1956
Annual Tax Amount $3,366
Tax Year 2022
Lot Size 3,604 Sqft
Acres 0.08
Lot Dimensions 37.00 x 99.00
Property Sub-Type Twin/Semi-Detached
Source BRIGHT
Property Description
Welcome home! This lovingly cared for home has been redone top to bottom. From the moment you step into this beautiful home you'll be greeted by shining hardwood floors and an open floor plan. The main level boasts a updated kitchen with stainless steel appliances and handsome granite countertops. Open dining area, three sizeable bedrooms and updated full bath offer ample living space. Need more room? Enjoy the fully finished lower level. Durable wood-look tile makes for easy living. The family room provides generous living space and the built-in dry bar offers space for entertaining. A convenient half bath on this level helps to round out the space. Still looking for more room to spread out? Step outside and enjoy the fully fenced yard. Enjoy the covered patio and beautifully landscaped outdoor space. With driveway parking and conveniently located in a desirable neighborhood, this property checks all the boxes. Don't let this one pass you by!
Location
State PA
County Philadelphia
Area 19136 (19136)
Zoning RSA2
Rooms
Other Rooms Living Room, Dining Room, Kitchen, Family Room, Laundry, Half Bath
Basement Daylight, Full, Fully Finished, Heated, Walkout Level
Main Level Bedrooms 3
Interior
Hot Water Natural Gas
Heating Forced Air
Cooling Central A/C
Flooring Ceramic Tile, Hardwood, Carpet
Equipment Built-In Microwave
Fireplace N
Window Features Bay/Bow
Appliance Built-In Microwave
Heat Source Natural Gas
Exterior
Fence Fully
Water Access N
Roof Type Architectural Shingle
Accessibility None
Garage N
Building
Lot Description Level, Rear Yard, SideYard(s), Landscaping
Story 1.5
Foundation Permanent
Sewer Public Sewer
Water Public
Architectural Style Ranch/Rambler
Level or Stories 1.5
Additional Building Above Grade, Below Grade
New Construction N
Schools
Elementary Schools Robert B. Pollock School
Middle Schools Robert B. Pollock School
High Schools Abraham Lincoln
School District The School District Of Philadelphia
Others
Senior Community No
Tax ID 572198010
Ownership Fee Simple
SqFt Source Assessor
Special Listing Condition Standard
Read Less Info
Want to know what your home might be worth? Contact us for a FREE valuation!

Our team is ready to help you sell your home for the highest possible price ASAP

"My job is to find and attract mastery-based agents to the office, protect the culture, and make sure everyone is happy! "






