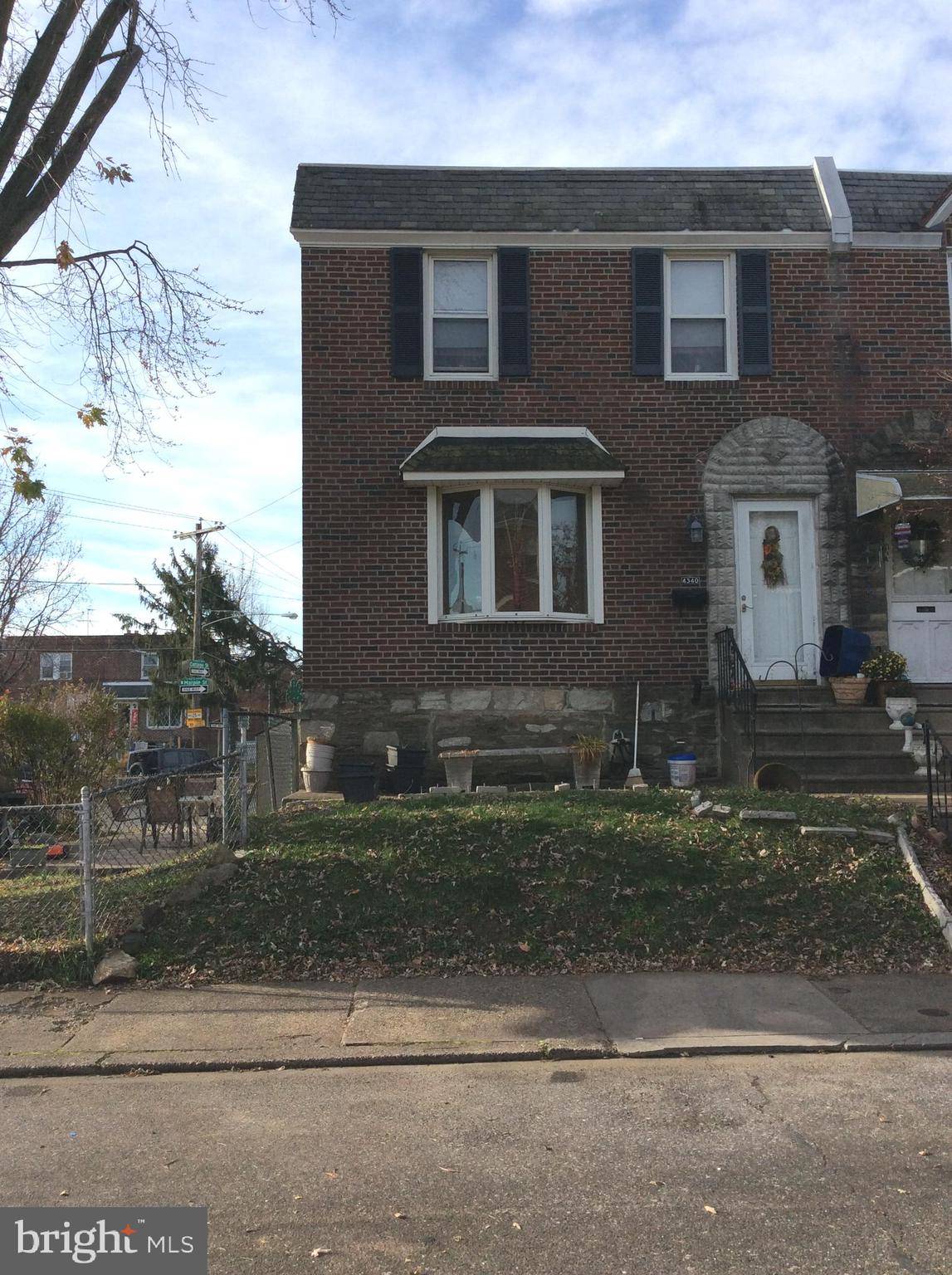Bought with McKinsey Alston • EXP Realty, LLC
$215,000
$219,000
1.8%For more information regarding the value of a property, please contact us for a free consultation.
3 Beds
2 Baths
1,832 SqFt
SOLD DATE : 03/19/2021
Key Details
Sold Price $215,000
Property Type Townhouse
Sub Type End of Row/Townhouse
Listing Status Sold
Purchase Type For Sale
Square Footage 1,832 sqft
Price per Sqft $117
Subdivision Mayfair
MLS Listing ID PAPH971274
Sold Date 03/19/21
Style AirLite
Bedrooms 3
Full Baths 1
Half Baths 1
HOA Y/N N
Abv Grd Liv Area 1,832
Year Built 1950
Annual Tax Amount $1,832
Tax Year 2020
Lot Size 1,912 Sqft
Acres 0.04
Lot Dimensions 14.00 x 60.00
Property Sub-Type End of Row/Townhouse
Source BRIGHT
Property Description
***BACK ON THE MARKET! BUYER COULD NOT PERFORM! ****This meticulously maintained End of Row is like no other in the area. Before even entering the home you will notice the convenience of location. You have the option to enter through the side entrance located on Cottage Street OR through the main entrance on Chippendale Street. The side entrance makes bringing in groceries a breeze with no steps to climb. On the main level, you will be greeted with an oversized living room and a beautiful bow window. Formal dining room with elegant ceiling fan/ light. Modern trim work and crisp, clean paint throughout the house. Spacious, updated kitchen with plenty of cabinet space, roll- out drawers, breakfast bar & stools, and a pantry. Upstairs, the main bedroom is large enough for a king- sized bed and boasts 3 super sized closets. There are 2 additional nice sized bedrooms just down the hallway and a full bathroom that has been updated with a modern vanity and bead board paneling. Plenty of windows can be found in the home allowing for hours of natural sunlight. The fully finished, heated basement is a great bonus space! There is an additional half bath, plenty of storage closets including a designated closet for laundry facilities, and a wet bar. Perfect for all your family gatherings and entertaining needs! This space could easily be converted and used as a 4th bedroom-- it has a window, a closet, and an egress. The fenced- in side yard is concrete and has privacy bushes. It also houses a beautiful tree which provides plenty of shade for your summertime BBQ's. There is motion sensor lighting installed around the perimeter of the home for your convenience. Concrete driveway around back gives you 1 designated parking space. There is ample street parking for additional cars. This section of Mayfair is home to many convenience stores, plenty of shopping, and public transportation within close proximity. Make your appointment today to view this beautiful home.
Location
State PA
County Philadelphia
Area 19136 (19136)
Zoning RSA5
Rooms
Basement Full, Fully Finished, Heated, Interior Access, Side Entrance, Walkout Level
Main Level Bedrooms 3
Interior
Interior Features Bar, Breakfast Area, Ceiling Fan(s), Pantry
Hot Water Electric
Heating Forced Air
Cooling Central A/C
Fireplace N
Heat Source Natural Gas
Laundry Basement
Exterior
Garage Spaces 1.0
Fence Cyclone
Water Access N
Accessibility None
Total Parking Spaces 1
Garage N
Building
Story 2
Sewer Public Sewer
Water Public
Architectural Style AirLite
Level or Stories 2
Additional Building Above Grade, Below Grade
New Construction N
Schools
School District The School District Of Philadelphia
Others
Senior Community No
Tax ID 651122400
Ownership Fee Simple
SqFt Source Assessor
Acceptable Financing Cash, Conventional
Listing Terms Cash, Conventional
Financing Cash,Conventional
Special Listing Condition Standard
Read Less Info
Want to know what your home might be worth? Contact us for a FREE valuation!

Our team is ready to help you sell your home for the highest possible price ASAP

"My job is to find and attract mastery-based agents to the office, protect the culture, and make sure everyone is happy! "






