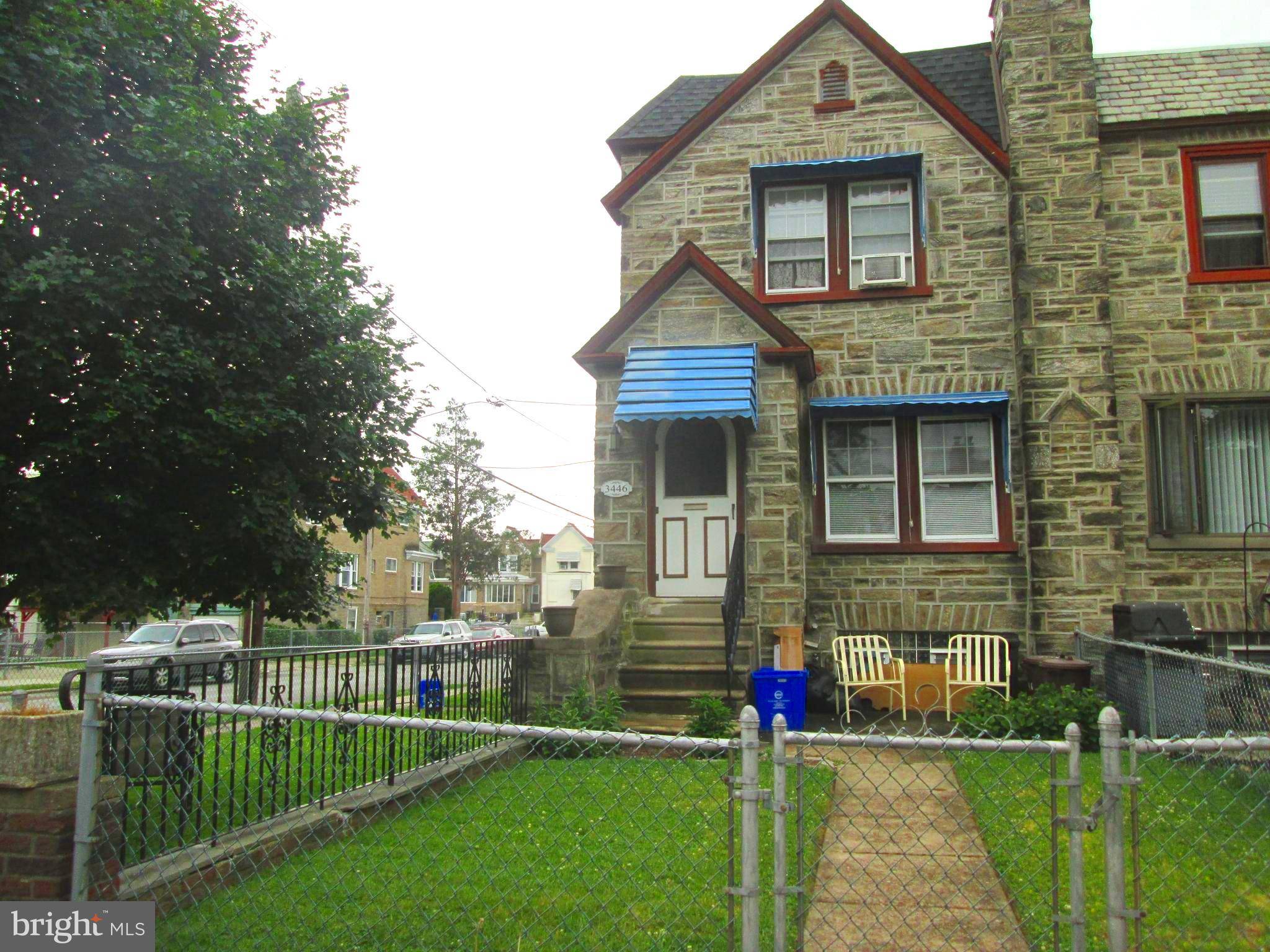Bought with Gaofeng Chen • Legacy Landmark Realty LLC
$270,000
$259,900
3.9%For more information regarding the value of a property, please contact us for a free consultation.
3 Beds
2 Baths
1,536 SqFt
SOLD DATE : 07/13/2021
Key Details
Sold Price $270,000
Property Type Townhouse
Sub Type End of Row/Townhouse
Listing Status Sold
Purchase Type For Sale
Square Footage 1,536 sqft
Price per Sqft $175
Subdivision Mayfair
MLS Listing ID PAPH1024424
Sold Date 07/13/21
Style Straight Thru
Bedrooms 3
Full Baths 1
Half Baths 1
HOA Y/N N
Abv Grd Liv Area 1,536
Year Built 1953
Annual Tax Amount $2,434
Tax Year 2021
Lot Size 2,579 Sqft
Acres 0.06
Lot Dimensions 25.72 x 100.27
Property Sub-Type End of Row/Townhouse
Source BRIGHT
Property Description
Come see this Very large, well-maintained corner property with side yard in the sought-after neighborhood of Mayfair. This 3 bedroom, 1-1/2 bathroom, extended property, has 9 foot high ceilings, neutral paint colors and wall-to-wall carpet (hardwoods underneath). The large eat in kitchen was remodeled 8 years ago with Corian countertops, ceiling fan, lots of cabinet space and access to the garage deck. All three nice size bedrooms are on the upper level with ample closet space, ceiling fans, and wall-to-wall carpet. The hallway bathroom is in great shape with tile walls, tile floors, deep traditional bathtub, walk-in shower and beautiful black accents. The full basement was formally a doctors office with its own entrance, multiple rooms, a half bathroom, and a separate laundry area. The side yard is absolutely spectacular for entertaining or just sitting outside to relax. There is also a one car garage that is semi detached with a roof deck. Close to parks, schools, shopping, and public transportation.
Location
State PA
County Philadelphia
Area 19136 (19136)
Zoning RSA5
Rooms
Basement Full
Interior
Interior Features Carpet, Ceiling Fan(s), Dining Area, Floor Plan - Traditional, Kitchen - Eat-In, Stall Shower, Store/Office, Upgraded Countertops, Wood Floors
Hot Water Natural Gas
Heating Forced Air
Cooling Ceiling Fan(s), Wall Unit, Window Unit(s)
Flooring Carpet, Hardwood, Tile/Brick
Window Features Replacement
Heat Source Natural Gas
Exterior
Exterior Feature Patio(s), Deck(s)
Parking Features Garage - Side Entry
Garage Spaces 2.0
Fence Chain Link
Water Access N
Accessibility None
Porch Patio(s), Deck(s)
Attached Garage 1
Total Parking Spaces 2
Garage Y
Building
Story 2
Sewer Public Sewer
Water Public
Architectural Style Straight Thru
Level or Stories 2
Additional Building Above Grade, Below Grade
New Construction N
Schools
School District The School District Of Philadelphia
Others
Senior Community No
Tax ID 642171500
Ownership Fee Simple
SqFt Source Assessor
Special Listing Condition Standard
Read Less Info
Want to know what your home might be worth? Contact us for a FREE valuation!

Our team is ready to help you sell your home for the highest possible price ASAP

"My job is to find and attract mastery-based agents to the office, protect the culture, and make sure everyone is happy! "






