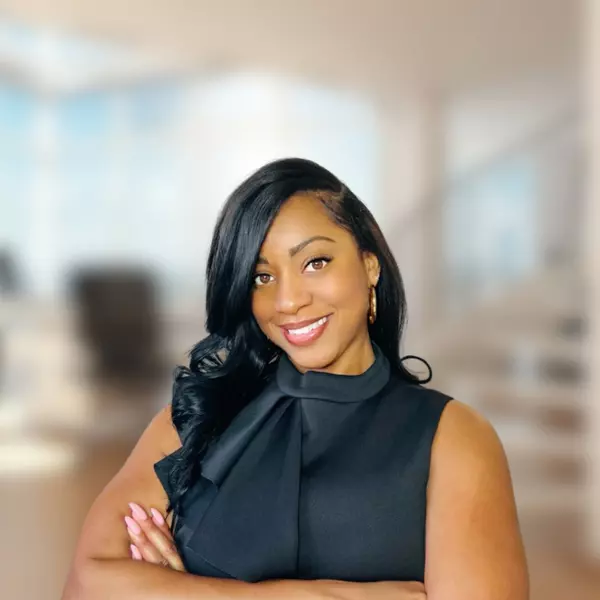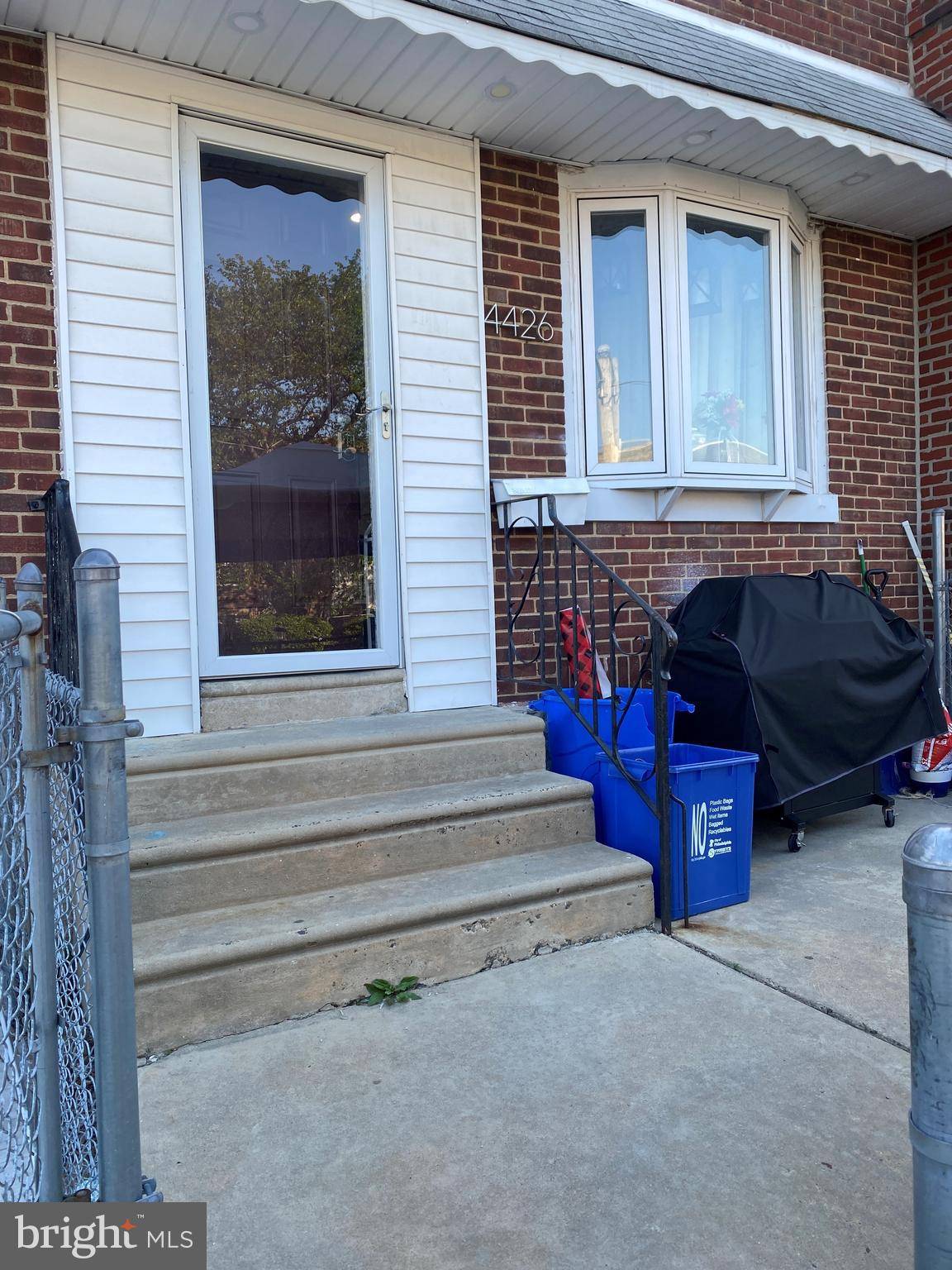Bought with John J Bianchimano • RE/MAX 2000
$229,000
$229,000
For more information regarding the value of a property, please contact us for a free consultation.
3 Beds
1 Bath
1,034 SqFt
SOLD DATE : 07/29/2022
Key Details
Sold Price $229,000
Property Type Townhouse
Sub Type Interior Row/Townhouse
Listing Status Sold
Purchase Type For Sale
Square Footage 1,034 sqft
Price per Sqft $221
Subdivision Mayfair
MLS Listing ID PAPH2108244
Sold Date 07/29/22
Style Other
Bedrooms 3
Full Baths 1
HOA Y/N N
Abv Grd Liv Area 1,034
Year Built 1950
Annual Tax Amount $1,872
Tax Year 2022
Lot Size 1,147 Sqft
Acres 0.03
Lot Dimensions 16.00 x 71.00
Property Sub-Type Interior Row/Townhouse
Source BRIGHT
Property Description
This house is located on the nicest block in the Mayfair section of Philadelphia. The 1st floor presents a spacious living room, dining room, and fully renovated kitchen with granite counter top, stainless-steel appliances, D/W and soft close cabinets. The 2nd floor features 3 bedrooms each with nice size closets, along with a very nice, yet stylish 3-piece bathroom equipped with spa rainfall shower panel. The basement is finished, additional space could be utilized for entertainment or an office. Additional features include recessed lighting, hardwood flooring throughout and new HVAC system. The location of this home is ideal with close proximity to major highways, you're just a short commute from center city Philadelphia. At 4426 Marple, you're a short walk away from restaurants and shops on Frankford Avenue. Close to schools , shopping and all forms of transportation. Photos to follow.
Location
State PA
County Philadelphia
Area 19136 (19136)
Zoning RSA5
Rooms
Other Rooms Living Room, Dining Room, Primary Bedroom, Bedroom 2, Kitchen, Basement, Bedroom 1, Laundry, Bonus Room
Basement Full
Interior
Interior Features Kitchen - Eat-In
Hot Water Natural Gas
Heating Forced Air
Cooling Central A/C
Fireplace N
Heat Source Natural Gas
Laundry Basement
Exterior
Water Access N
Accessibility None
Garage N
Building
Story 2
Foundation Brick/Mortar
Sewer Public Sewer
Water Public
Architectural Style Other
Level or Stories 2
Additional Building Above Grade, Below Grade
New Construction N
Schools
School District The School District Of Philadelphia
Others
Senior Community No
Tax ID 651094100
Ownership Fee Simple
SqFt Source Assessor
Acceptable Financing Cash, Conventional, FHA, VA
Listing Terms Cash, Conventional, FHA, VA
Financing Cash,Conventional,FHA,VA
Special Listing Condition Standard
Read Less Info
Want to know what your home might be worth? Contact us for a FREE valuation!

Our team is ready to help you sell your home for the highest possible price ASAP

"My job is to find and attract mastery-based agents to the office, protect the culture, and make sure everyone is happy! "






