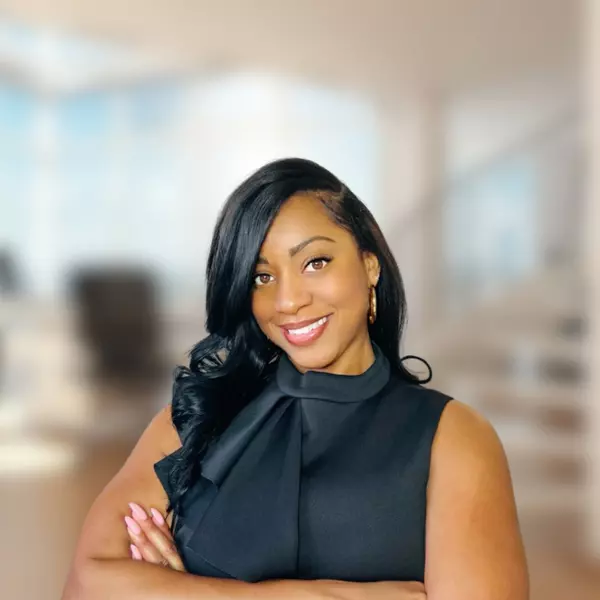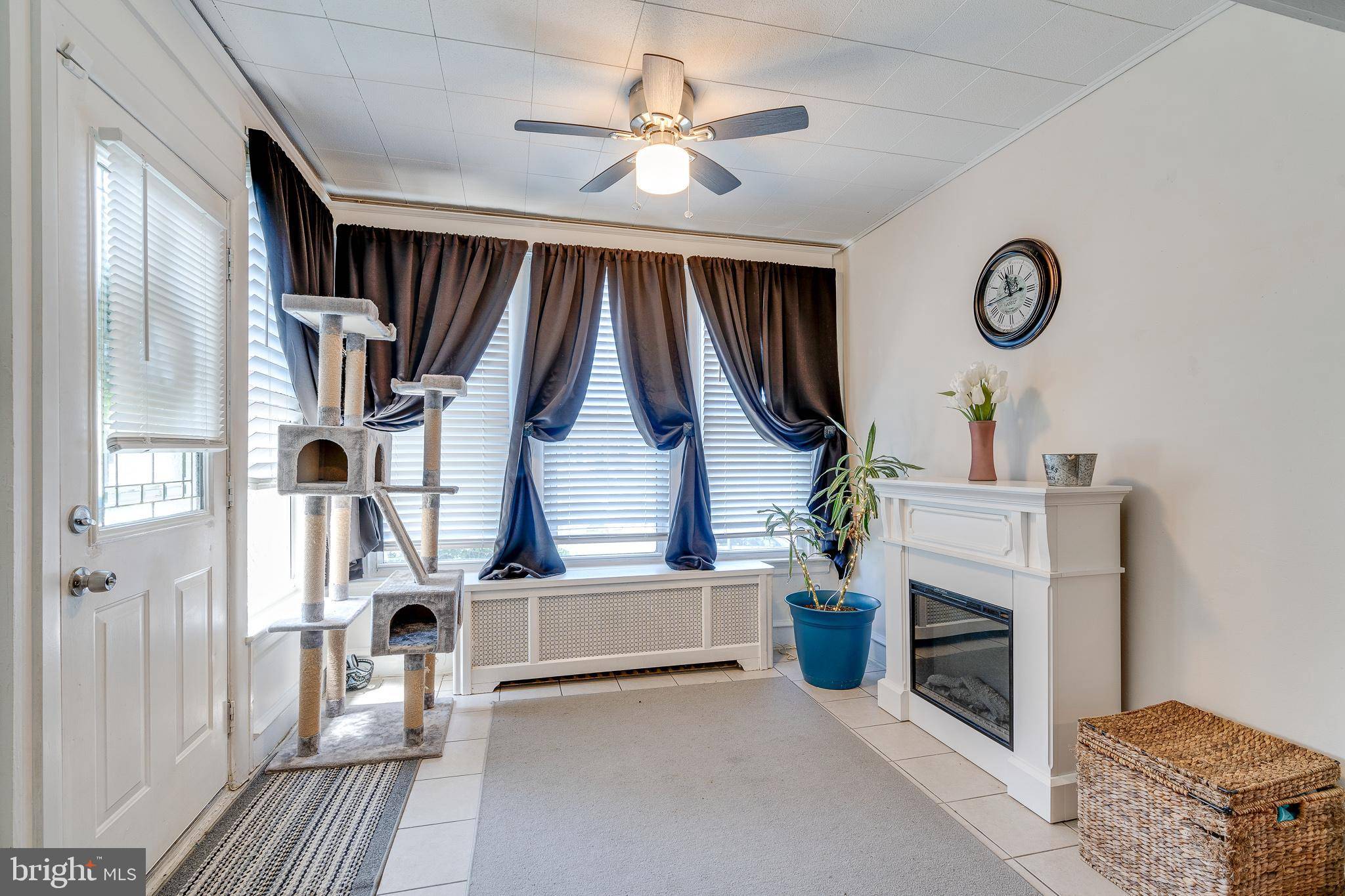Bought with Jindan Wang • Homelink Realty
$260,000
$263,000
1.1%For more information regarding the value of a property, please contact us for a free consultation.
3 Beds
2 Baths
1,416 SqFt
SOLD DATE : 07/30/2021
Key Details
Sold Price $260,000
Property Type Townhouse
Sub Type Interior Row/Townhouse
Listing Status Sold
Purchase Type For Sale
Square Footage 1,416 sqft
Price per Sqft $183
Subdivision Mayfair
MLS Listing ID PAPH2003246
Sold Date 07/30/21
Style Traditional
Bedrooms 3
Full Baths 2
HOA Y/N N
Abv Grd Liv Area 1,416
Year Built 1950
Annual Tax Amount $2,294
Tax Year 2021
Lot Size 1,601 Sqft
Acres 0.04
Lot Dimensions 16.01 x 100.00
Property Sub-Type Interior Row/Townhouse
Source BRIGHT
Property Description
Welcome home to 3517 Shelmire Ave located on a friendly street in Mayfair. Enter through a large well manicured lawn with roses and rhododendrons. You'll love the hardwood floors throughout and the natural light this home has to offer. The first floor offers an foyer, large living room, dining room and an updated eat-in kitchen. Don't miss the back deck perfect for entertaining friends during summer BBQs. Upstairs boasts three large bedrooms and a modern bathroom. This home has a finished basement perfect for a playroom or a man cave and this level includes a second bathroom and laundry room. Don't forget the well-maintained garage and additional second parking space below the deck. Schedule your showing to see this home before it's gone!
Location
State PA
County Philadelphia
Area 19136 (19136)
Zoning RSA5
Rooms
Other Rooms Living Room, Dining Room, Kitchen, Family Room, Laundry
Basement Full, Outside Entrance, Fully Finished, Improved
Interior
Hot Water Electric
Heating Radiant
Cooling Ceiling Fan(s), Window Unit(s)
Heat Source Natural Gas
Exterior
Parking Features Additional Storage Area, Covered Parking, Garage - Rear Entry, Garage Door Opener
Garage Spaces 2.0
Water Access N
Accessibility None
Attached Garage 2
Total Parking Spaces 2
Garage Y
Building
Story 2
Sewer Public Sewer
Water Public
Architectural Style Traditional
Level or Stories 2
Additional Building Above Grade, Below Grade
New Construction N
Schools
School District The School District Of Philadelphia
Others
Pets Allowed Y
Senior Community No
Tax ID 642180100
Ownership Fee Simple
SqFt Source Assessor
Special Listing Condition Standard
Pets Allowed No Pet Restrictions
Read Less Info
Want to know what your home might be worth? Contact us for a FREE valuation!

Our team is ready to help you sell your home for the highest possible price ASAP

"My job is to find and attract mastery-based agents to the office, protect the culture, and make sure everyone is happy! "






