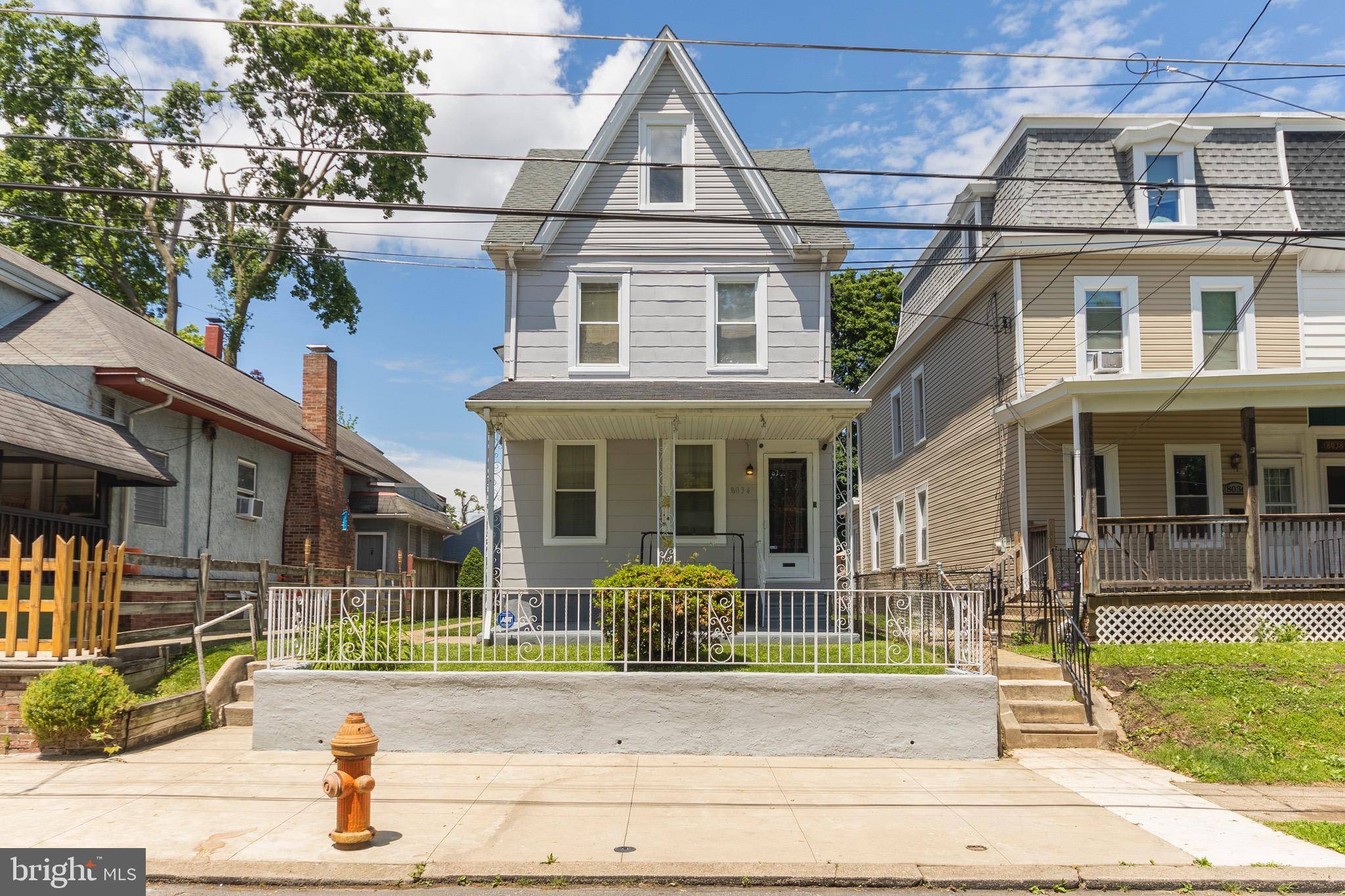Bought with Elizabeth S Mateer • Houwzer, LLC
$285,000
$300,000
5.0%For more information regarding the value of a property, please contact us for a free consultation.
5 Beds
3 Baths
1,800 SqFt
SOLD DATE : 07/26/2022
Key Details
Sold Price $285,000
Property Type Single Family Home
Sub Type Detached
Listing Status Sold
Purchase Type For Sale
Square Footage 1,800 sqft
Price per Sqft $158
Subdivision Philadelphia
MLS Listing ID PAPH2119038
Sold Date 07/26/22
Style Victorian
Bedrooms 5
Full Baths 2
Half Baths 1
HOA Y/N N
Abv Grd Liv Area 1,800
Year Built 1925
Annual Tax Amount $2,486
Tax Year 2022
Lot Size 6,000 Sqft
Acres 0.14
Lot Dimensions 30.00 x 100.00
Property Sub-Type Detached
Source BRIGHT
Property Description
Motivated Seller
Large single home on a double lot! This Beautiful well-maintained Victorian home is a must see. You are welcomed by a tree lined street. As you enter you will notice the hardwood floors & spacious layout. Updated kitchen with all stainless-steel appliances. It offers 5 total bedrooms, 3 bedrooms on the 2nd floor and 2 additional bedrooms and the 3rd floor. Main bedroom offers a private bathroom. You can't miss the huge backyard that comes with a great set up to enjoy the outdoors, pool, gazebo, outdoor lounge set, outdoor dining set, grill, swing, and private gated parking.
Rear yard is 8035 Montague St which is included in the sale.
Shed on property has a partition and is shared with neighbor.
Location
State PA
County Philadelphia
Area 19136 (19136)
Zoning RSA3
Rooms
Basement Full
Interior
Hot Water Natural Gas
Heating Hot Water
Cooling Window Unit(s)
Heat Source Natural Gas
Exterior
Garage Spaces 1.0
Pool Above Ground
Water Access N
Accessibility 2+ Access Exits
Total Parking Spaces 1
Garage N
Building
Story 2.5
Foundation Concrete Perimeter
Sewer Public Sewer
Water Public
Architectural Style Victorian
Level or Stories 2.5
Additional Building Above Grade, Below Grade
New Construction N
Schools
School District The School District Of Philadelphia
Others
Senior Community No
Tax ID 652217800
Ownership Fee Simple
SqFt Source Estimated
Acceptable Financing Cash, Conventional, FHA
Horse Property N
Listing Terms Cash, Conventional, FHA
Financing Cash,Conventional,FHA
Special Listing Condition Standard
Read Less Info
Want to know what your home might be worth? Contact us for a FREE valuation!

Our team is ready to help you sell your home for the highest possible price ASAP

"My job is to find and attract mastery-based agents to the office, protect the culture, and make sure everyone is happy! "






