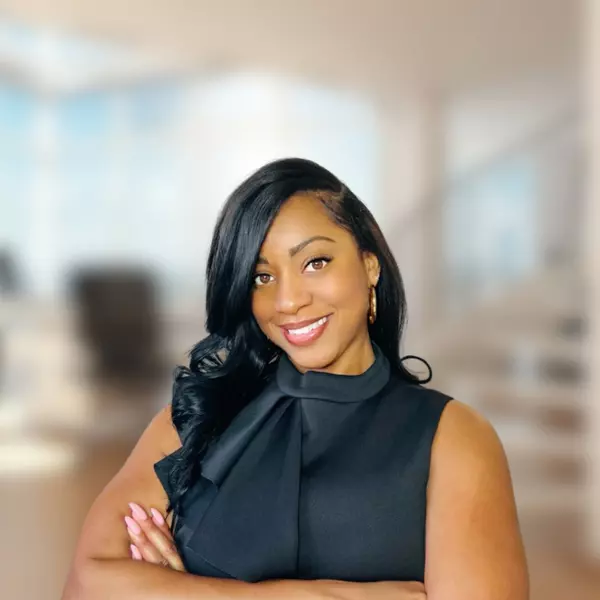Bought with Chenxia Zheng • HK99 Realty LLC
$260,000
$225,000
15.6%For more information regarding the value of a property, please contact us for a free consultation.
3 Beds
2 Baths
1,632 SqFt
SOLD DATE : 09/23/2021
Key Details
Sold Price $260,000
Property Type Townhouse
Sub Type End of Row/Townhouse
Listing Status Sold
Purchase Type For Sale
Square Footage 1,632 sqft
Price per Sqft $159
Subdivision Mayfair
MLS Listing ID PAPH2012912
Sold Date 09/23/21
Style AirLite,Straight Thru
Bedrooms 3
Full Baths 1
Half Baths 1
HOA Y/N N
Abv Grd Liv Area 1,632
Year Built 1956
Annual Tax Amount $2,289
Tax Year 2021
Lot Size 2,525 Sqft
Acres 0.06
Lot Dimensions 25.00 x 101.00
Property Sub-Type End of Row/Townhouse
Source BRIGHT
Property Description
3501 Ryan Avenue is a 3 Bedroom 1.5 Bathroom end of row home with OFF STREET PARKING, Finished Basement and Yard! Located in the Mayfair neighborhood, it is just 6 short minutes to the Holmesburg Junction Train Station, 7 minutes to the Tacony Train Station and less than 10 minutes to I-95. As you approach the front door you will notice a well sized Porch, shade provided by a beautiful mature tree makes this space feel very private. Step inside and into the Sunroom surrounded with windows, its a very versatile room that could be utilized however fits best with your lifestyle. The Living Room is large and features a Brick Fireplace (needs servicing) and flows into the formal Dining Room with Built-In cabinets, storage closet, and basement door access. The Eat-In Kitchen has Parquet flooring, pantry closet, Gas Range, Double Oven, Refrigerator, Dishwasher and access door to rear Patio. The Patio has enough space for a table and chair set with walk down stairs to the side yard. Upstairs, the Primary Bedroom has Parquet flooring and boasts a full wall of floor to ceiling closets. The Hall Bathroom is Tiled with a vanity, linen closet and Shower/Tub combination. The two remaining Bedrooms are both well sized with large closet spaces. Completing this home is the unique, fully finished Basement. This space used to be a doctors office and has so much potential whether you want to convert it back into living spaces or start your dream business! There is a Powder Room, 4 additional rooms and the Utility Room with Washer/Dryer hookup and Utility Tub. The Utility Room has an access door to the rear Driveway and there are 2 additional doors to the Side Yard as well as inside access to the upstairs. This is your chance to own a home in Philadelphia with a large Yard AND Parking, schedule to see it today! This home is an Estate Sale and is being sold in As-Is Condition.
Location
State PA
County Philadelphia
Area 19136 (19136)
Zoning RSA5
Rooms
Other Rooms Living Room, Dining Room, Primary Bedroom, Bedroom 2, Bedroom 3, Kitchen, Basement, Sun/Florida Room
Basement Full, Fully Finished, Interior Access, Outside Entrance, Rear Entrance, Side Entrance, Space For Rooms, Walkout Stairs, Workshop, Windows
Interior
Interior Features Built-Ins, Carpet, Formal/Separate Dining Room, Kitchen - Eat-In, Store/Office, Tub Shower, Recessed Lighting
Hot Water Natural Gas
Heating Hot Water
Cooling Wall Unit, Window Unit(s)
Fireplaces Number 1
Fireplaces Type Brick
Equipment Refrigerator, Dishwasher, Oven - Double, Washer/Dryer Hookups Only
Fireplace Y
Appliance Refrigerator, Dishwasher, Oven - Double, Washer/Dryer Hookups Only
Heat Source Natural Gas
Laundry Basement
Exterior
Exterior Feature Porch(es), Patio(s)
Garage Spaces 1.0
Water Access N
Accessibility None
Porch Porch(es), Patio(s)
Total Parking Spaces 1
Garage N
Building
Story 2
Sewer Public Sewer
Water Public
Architectural Style AirLite, Straight Thru
Level or Stories 2
Additional Building Above Grade, Below Grade
New Construction N
Schools
School District The School District Of Philadelphia
Others
Senior Community No
Tax ID 642104300
Ownership Fee Simple
SqFt Source Assessor
Special Listing Condition Standard
Read Less Info
Want to know what your home might be worth? Contact us for a FREE valuation!

Our team is ready to help you sell your home for the highest possible price ASAP

"My job is to find and attract mastery-based agents to the office, protect the culture, and make sure everyone is happy! "






