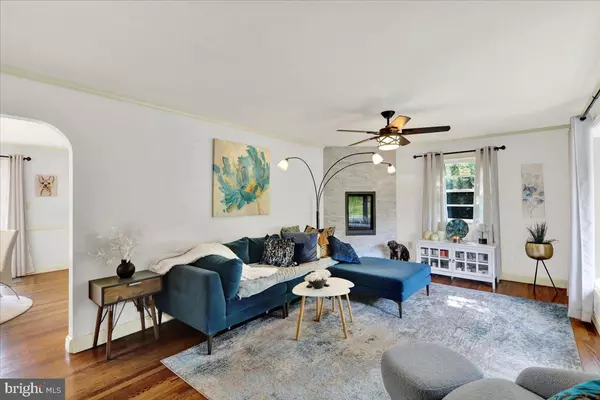4 Beds
2 Baths
2,064 SqFt
4 Beds
2 Baths
2,064 SqFt
OPEN HOUSE
Sun Jul 27, 12:00pm - 2:00pm
Key Details
Property Type Single Family Home
Sub Type Detached
Listing Status Coming Soon
Purchase Type For Sale
Square Footage 2,064 sqft
Price per Sqft $202
Subdivision Manor Twp
MLS Listing ID PALA2073592
Style Cape Cod
Bedrooms 4
Full Baths 2
HOA Y/N N
Abv Grd Liv Area 1,704
Year Built 1952
Available Date 2025-07-27
Annual Tax Amount $4,147
Tax Year 2025
Lot Size 0.740 Acres
Acres 0.74
Lot Dimensions 93x387x63x374
Property Sub-Type Detached
Source BRIGHT
Property Description
Inside, this meticulously kept home offers a spacious blend of mid-century charm and modern updates, all nestled in a tranquil country setting just minutes from Millersville. Oversized windows flood every room with natural light, highlighting features like the custom floor-to-ceiling white stone propane fireplace in the living room. The crisp, clean kitchen boasts 30 white cabinets and an open-concept flow to the sizable dining room.
The first floor includes three bedrooms, an oversized bathroom, and convenient first-floor laundry. Ascend to the second floor to discover the expansive fourth bedroom, spanning the entire level. Practicality meets potential in the oversized 32'x25' garage, offering endless possibilities, while the lower level mudroom leads to a full bathroom and a versatile family room/den. With such large yards, there's ample space for all your outdoor activities.
Location
State PA
County Lancaster
Area Manor Twp (10541)
Zoning RESIDENTIAL
Rooms
Other Rooms Living Room, Dining Room, Bedroom 2, Bedroom 3, Kitchen, Bedroom 1, Bathroom 1, Attic, Hobby Room
Basement Walkout Level
Main Level Bedrooms 3
Interior
Hot Water Electric
Heating Forced Air
Cooling Central A/C
Fireplaces Number 1
Inclusions Washer, Dryer, Stove and Refrigerator in the basement.
Fireplace Y
Heat Source Oil
Exterior
Parking Features Built In, Garage - Rear Entry, Garage Door Opener, Inside Access, Oversized
Garage Spaces 6.0
View Y/N N
Water Access N
View Creek/Stream, Trees/Woods
Accessibility None
Attached Garage 1
Total Parking Spaces 6
Garage Y
Private Pool N
Building
Lot Description Backs to Trees, Landscaping, Stream/Creek, Rear Yard, Partly Wooded
Story 1.5
Foundation Block
Sewer On Site Septic
Water Well
Architectural Style Cape Cod
Level or Stories 1.5
Additional Building Above Grade, Below Grade
New Construction N
Schools
School District Penn Manor
Others
Pets Allowed N
Senior Community No
Tax ID 410-41282-0-0000
Ownership Fee Simple
SqFt Source Estimated
Acceptable Financing Cash, Conventional, FHA, USDA
Horse Property N
Listing Terms Cash, Conventional, FHA, USDA
Financing Cash,Conventional,FHA,USDA
Special Listing Condition Standard

"My job is to find and attract mastery-based agents to the office, protect the culture, and make sure everyone is happy! "






