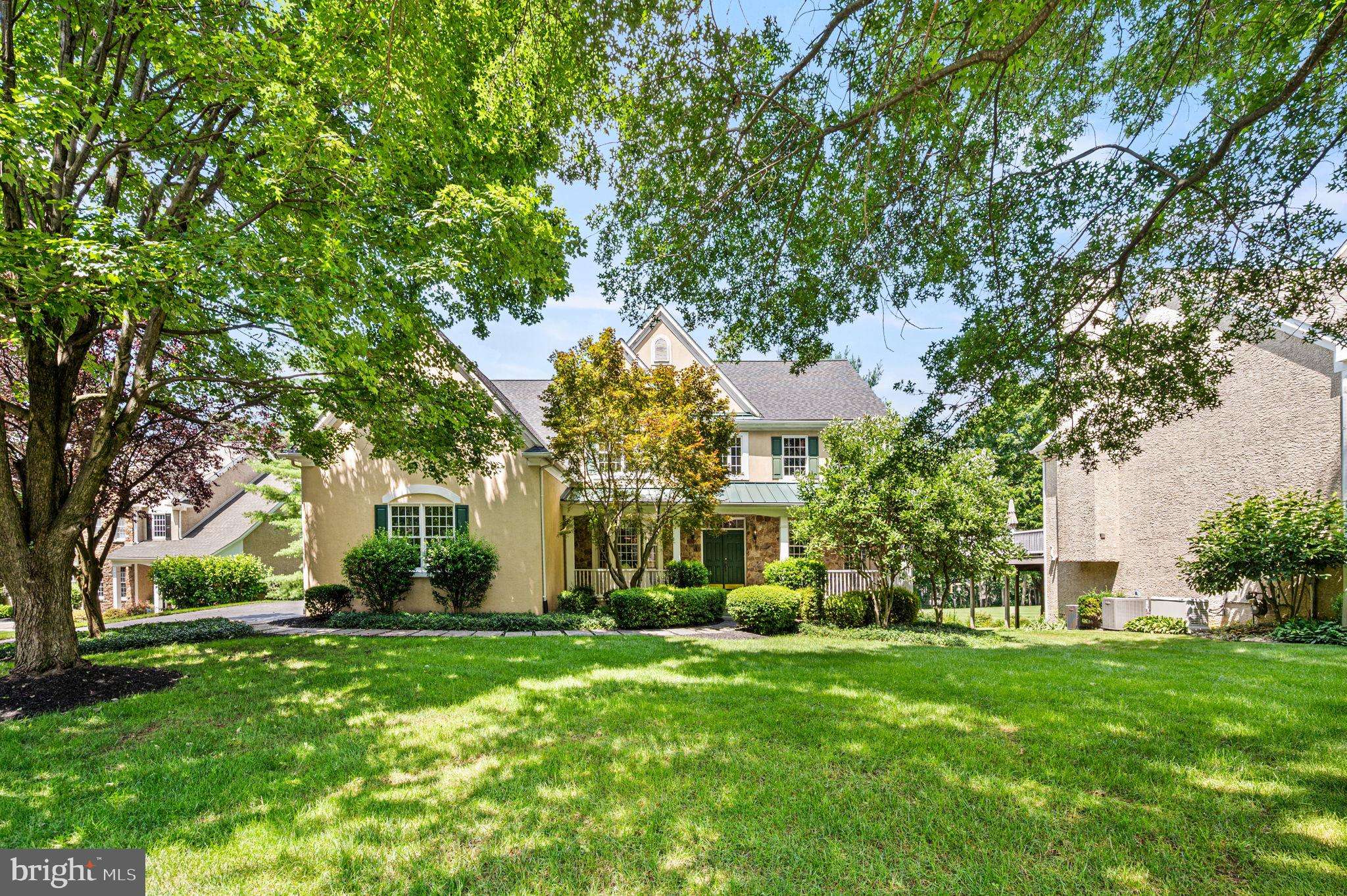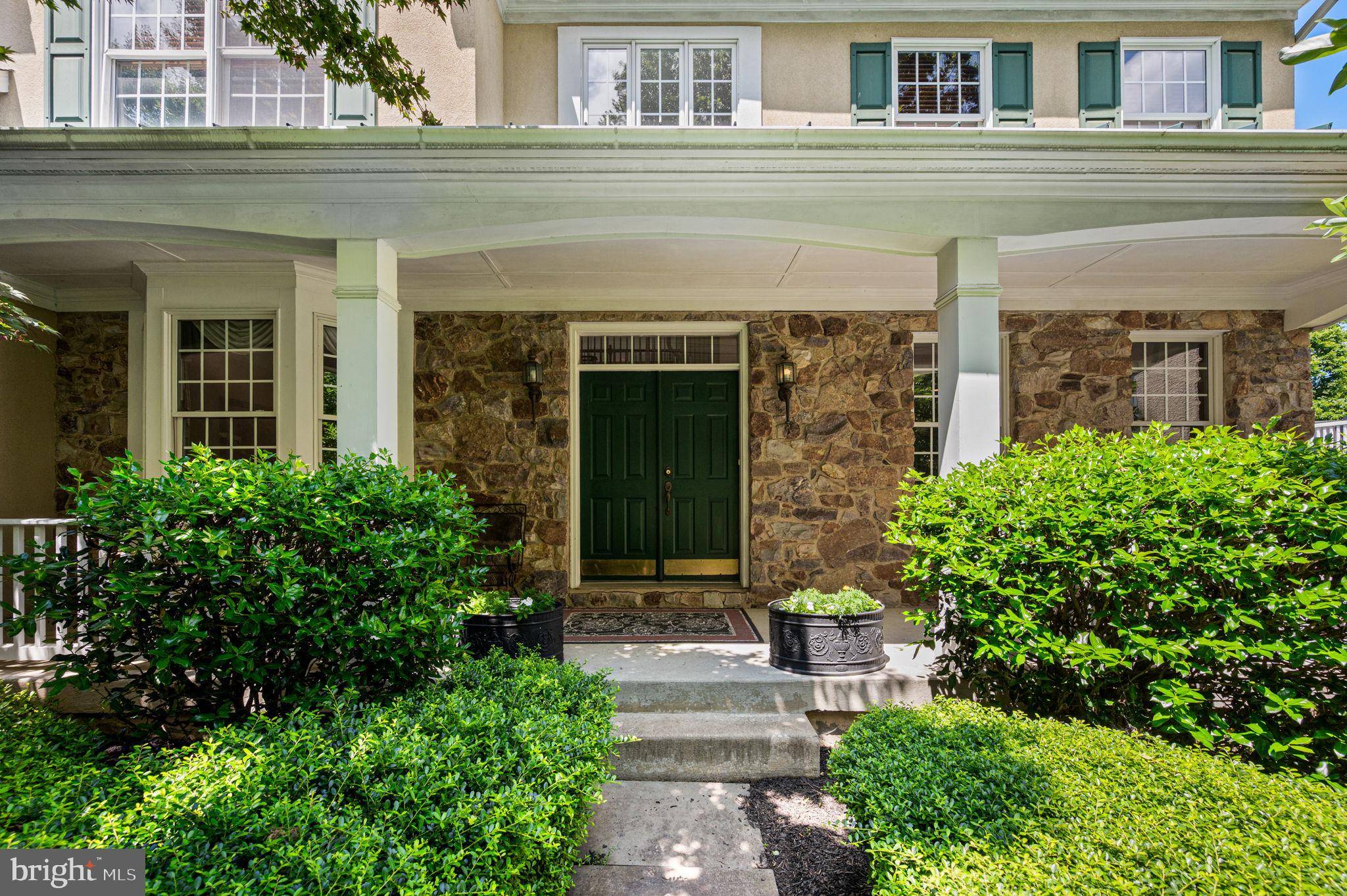5 Beds
5 Baths
5,266 SqFt
5 Beds
5 Baths
5,266 SqFt
OPEN HOUSE
Sat Jul 19, 2:00pm - 4:00pm
Key Details
Property Type Single Family Home
Sub Type Detached
Listing Status Coming Soon
Purchase Type For Sale
Square Footage 5,266 sqft
Price per Sqft $137
Subdivision Hartefeld
MLS Listing ID PACT2104048
Style Traditional
Bedrooms 5
Full Baths 4
Half Baths 1
HOA Fees $20/qua
HOA Y/N Y
Abv Grd Liv Area 4,466
Year Built 1998
Available Date 2025-07-19
Annual Tax Amount $11,783
Tax Year 2024
Lot Size 0.383 Acres
Acres 0.38
Lot Dimensions 0.00 x 0.00
Property Sub-Type Detached
Source BRIGHT
Property Description
Location
State PA
County Chester
Area New Garden Twp (10360)
Zoning RES
Rooms
Other Rooms Living Room, Dining Room, Primary Bedroom, Bedroom 2, Bedroom 3, Bedroom 4, Bedroom 5, Kitchen, Family Room, Foyer, Breakfast Room, Laundry, Office, Recreation Room, Storage Room, Primary Bathroom, Full Bath, Half Bath
Basement Full, Partially Finished, Walkout Level
Interior
Interior Features Bathroom - Soaking Tub, Bathroom - Tub Shower, Bathroom - Walk-In Shower, Breakfast Area, Carpet, Chair Railings, Combination Kitchen/Living, Crown Moldings, Dining Area, Family Room Off Kitchen, Kitchen - Eat-In, Kitchen - Island, Pantry, Primary Bath(s), Recessed Lighting, Walk-in Closet(s), Wood Floors
Hot Water Natural Gas
Heating Forced Air
Cooling Central A/C
Flooring Hardwood, Carpet, Ceramic Tile
Fireplaces Number 1
Fireplaces Type Gas/Propane
Equipment Built-In Microwave, Cooktop, Dishwasher, Oven - Wall, Refrigerator, Exhaust Fan, Oven/Range - Gas, Washer, Dryer
Fireplace Y
Appliance Built-In Microwave, Cooktop, Dishwasher, Oven - Wall, Refrigerator, Exhaust Fan, Oven/Range - Gas, Washer, Dryer
Heat Source Natural Gas
Laundry Has Laundry, Main Floor
Exterior
Exterior Feature Porch(es), Deck(s)
Parking Features Garage - Side Entry, Inside Access
Garage Spaces 7.0
Amenities Available Club House, Fitness Center, Golf Course, Pool - Outdoor, Tennis Courts
Water Access N
View Trees/Woods, Golf Course
Roof Type Shingle
Accessibility None
Porch Porch(es), Deck(s)
Attached Garage 3
Total Parking Spaces 7
Garage Y
Building
Lot Description Landscaping, Front Yard, SideYard(s), Rear Yard
Story 2
Foundation Concrete Perimeter
Sewer Public Sewer
Water Public
Architectural Style Traditional
Level or Stories 2
Additional Building Above Grade, Below Grade
New Construction N
Schools
School District Kennett Consolidated
Others
HOA Fee Include Common Area Maintenance,Lawn Maintenance,Snow Removal
Senior Community No
Tax ID 60-04 -0103
Ownership Fee Simple
SqFt Source Assessor
Special Listing Condition Standard

"My job is to find and attract mastery-based agents to the office, protect the culture, and make sure everyone is happy! "






